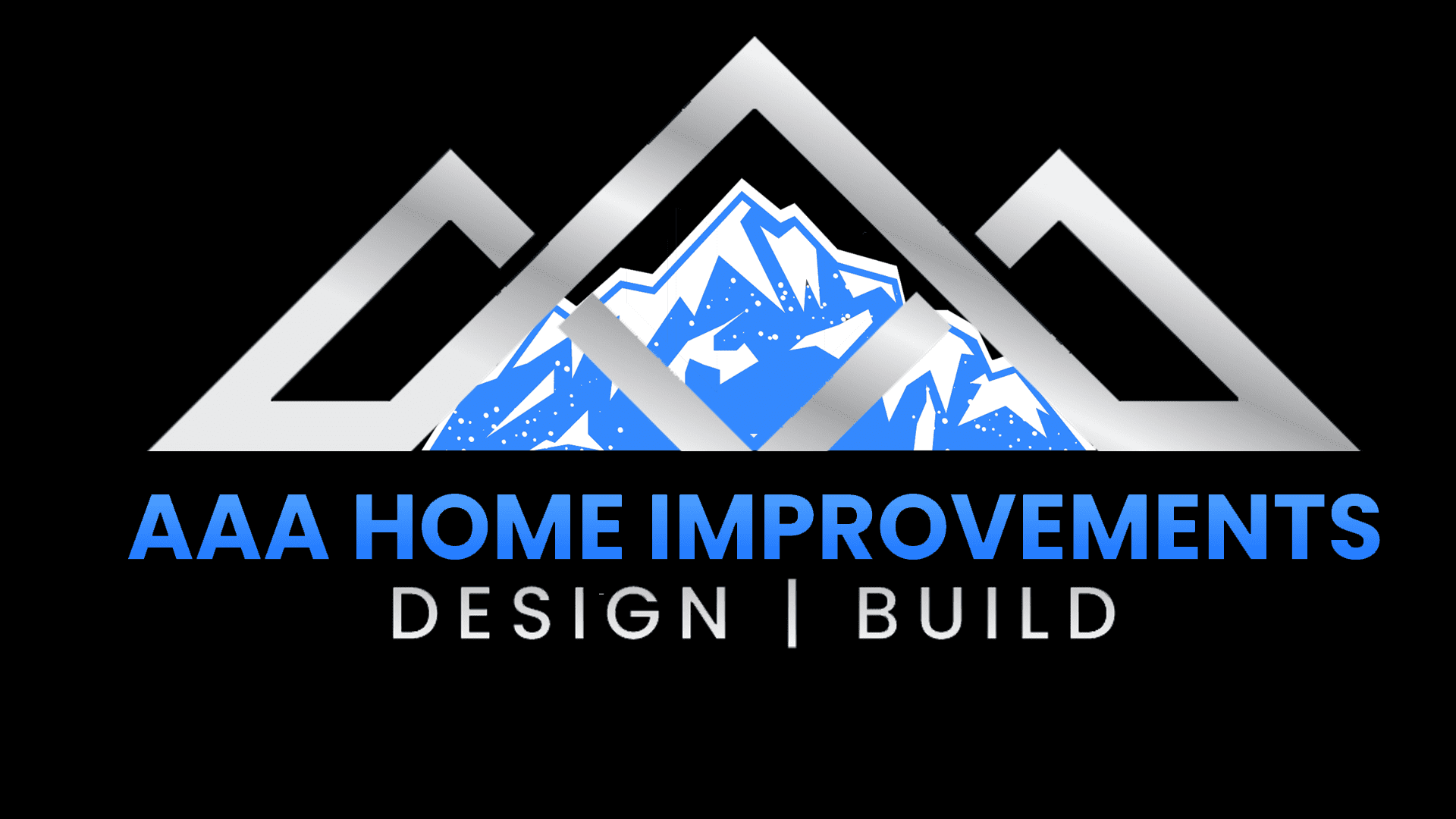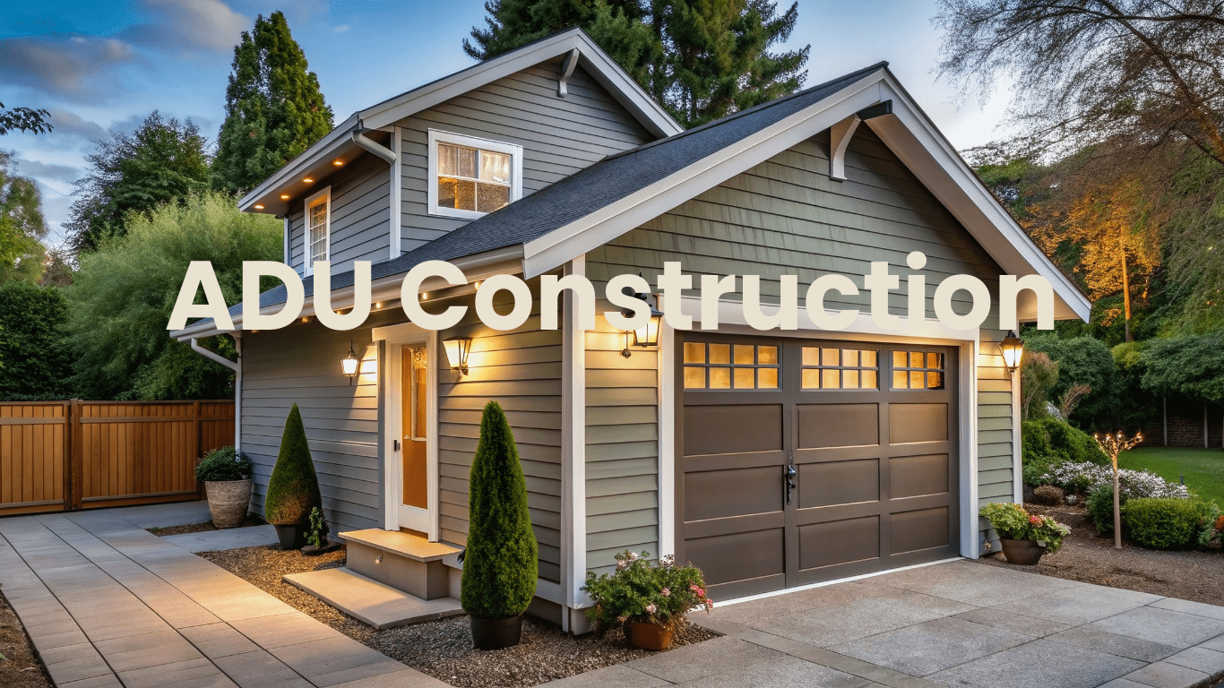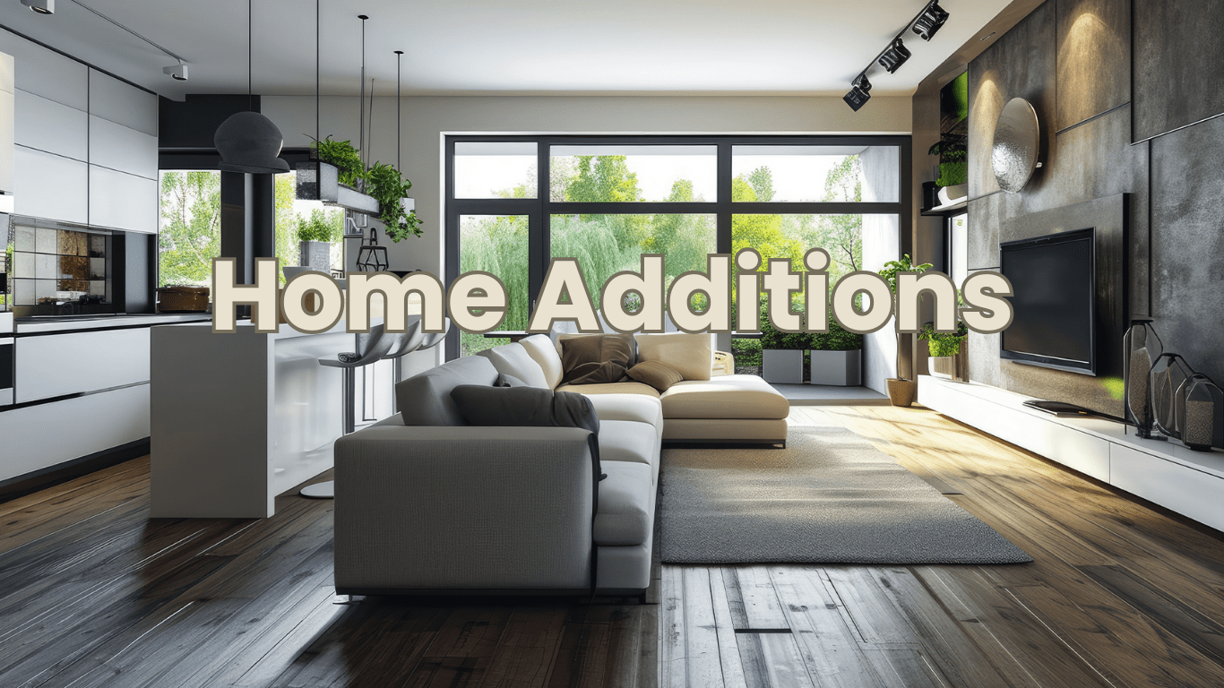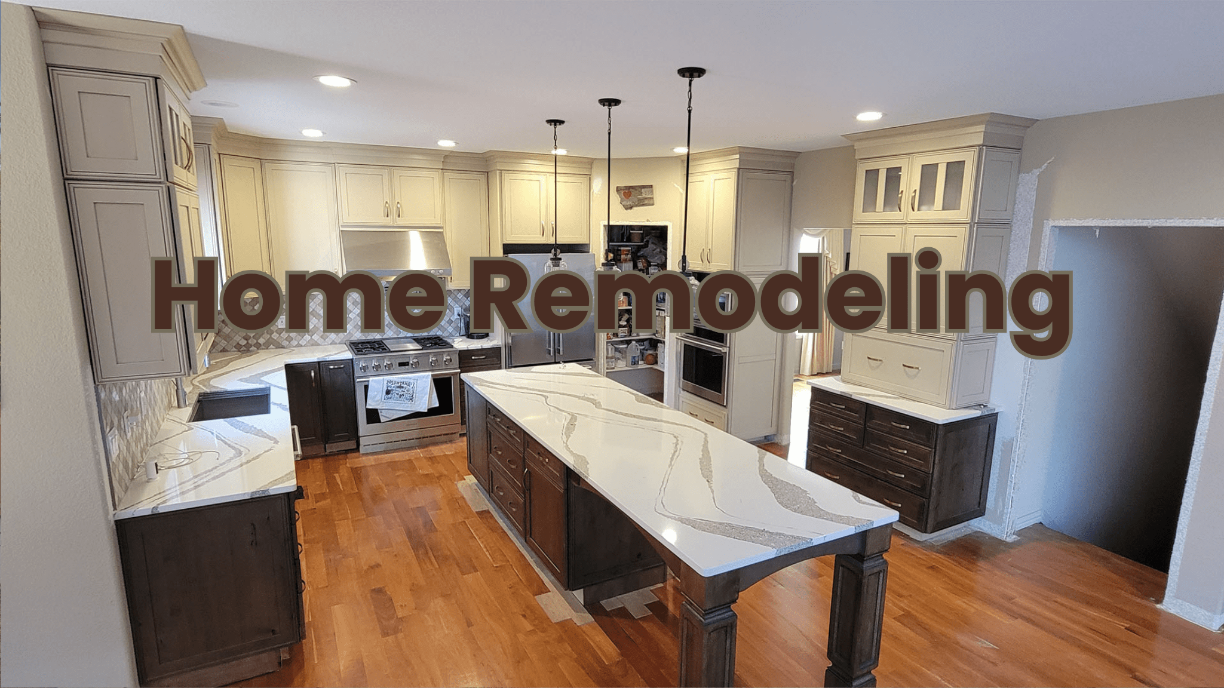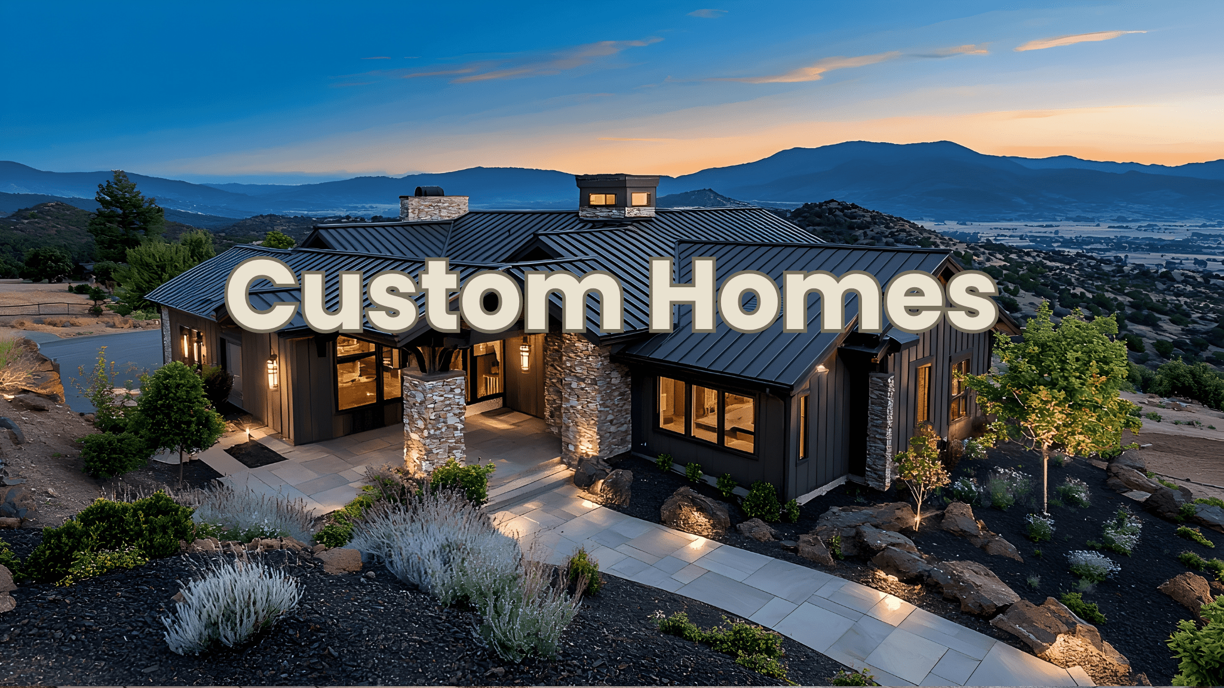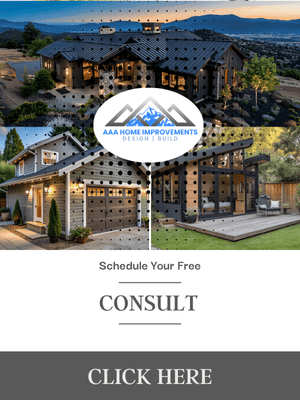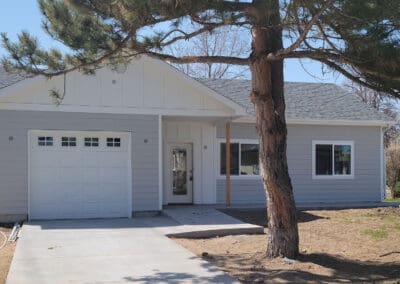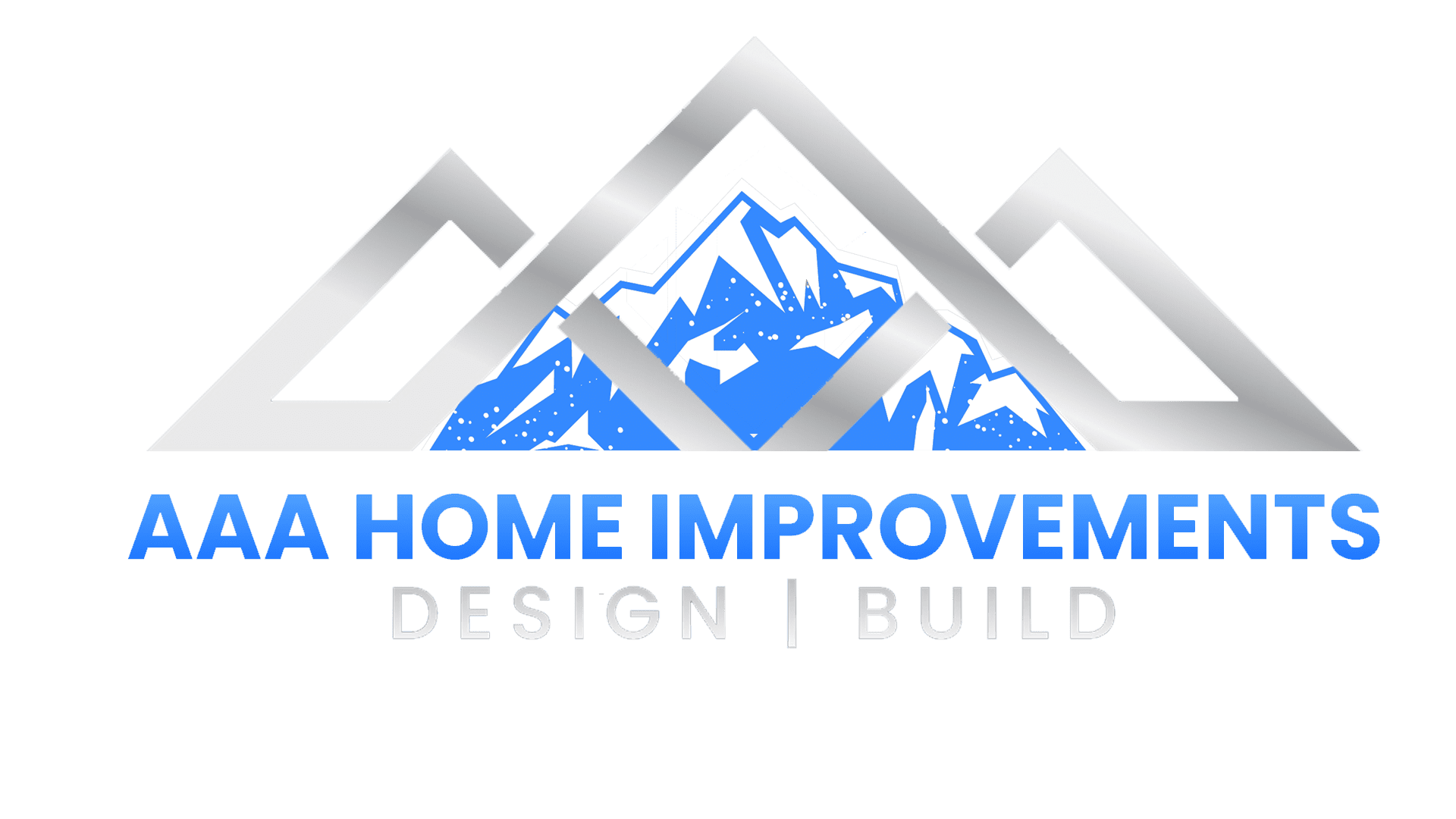What if the extra space you’ve always wanted is already part of your home?
For many Denver-area homeowners, that unused or cluttered garage holds untapped potential — a guest suite, a home office, or even a rental ADU that pays for itself.
At AAA Home Improvements, we specialize in transforming garages into fully finished, code-compliant living spaces that look and feel like they’ve always been part of your home.
Table Of Content
What Is a Garage Conversion?
A garage conversion repurposes your existing attached or detached garage into conditioned, livable square footage.
Typical conversion goals include:
-
Guest or in-law suite
-
Short-term rental or ADU
-
Home office or studio
-
Workout or hobby room
-
Den, media room, or teen lounge
Because the foundation and framing already exist, garage conversions are often one of the most cost-effective additions a homeowner can make.
Why Garage Conversions Are Gaining Popularity in Colorado
Affordable Way to Add Space
You’re not building from scratch — which means lower materials, foundation, and labor costs.
ADU & Rental Potential
Denver and many Front Range municipalities now allow Accessory Dwelling Units (ADUs), making garage conversions ideal for generating rental income.
Multi-Generational Living
Families are adapting homes to accommodate aging parents or grown children while maintaining independence.
Remote Work & Lifestyle Shifts
More homeowners need quiet, functional office space without adding onto the footprint.
Design Options for Garage Conversions
| Type | Description | Design Focus |
|---|---|---|
| Guest Suite / ADU | Self-contained space with kitchenette and bath | Separate entry, privacy, full HVAC and insulation |
| Home Office / Studio | Single open layout | Lighting, sound control, data wiring |
| Family Room or Den | Extension of interior living area | Seamless floor transitions, same ceiling height |
| Home Gym / Hobby Room | Durable floors, high ventilation | Reinforced subfloor, electrical load upgrades |
AAA’s design team starts every project with lifestyle questions:
“Is this space for daily use, guests, or rental income?”
“Would you like it fully self-contained or connected to the main house?”
These details shape your plan, layout, and budget.
What’s Involved in a Garage Conversion?
Structural Work
We insulate and level the concrete slab, frame new walls, add windows, and replace the garage door with a framed wall that matches your exterior.
Electrical & HVAC
A converted space must meet living-space code requirements: outlets every 12 feet, hardwired smoke detectors, and adequate heating/cooling.
Plumbing (if adding bath or kitchenette)
We trench into the slab to connect to your home’s sewer and water lines — all permitted and inspected.
Insulation & Drywall
Garages typically lack insulation. We bring them to code for comfort and efficiency.
Finishes & Lighting
From engineered flooring to recessed lighting, AAA completes every finish detail to match the rest of your home.
What Does a Garage Conversion Cost in Colorado?
Garage conversions vary by size, plumbing complexity, and level of finish. Here’s a realistic 2025 range based on AAA’s recent projects:
| Type | Size Range | Typical Cost | Cost per Sq Ft |
|---|---|---|---|
| Basic Conversion (No Bath) | 350–450 sf | $60 k – $90 k | $200–$250 / sf |
| Guest Suite / ADU | 400–600 sf | $85 k – $130 k | $250–$325 / sf |
| Full ADU w/ Kitchenette & Bath | 500–750 sf | $120 k – $180 k | $300–$400 / sf |
-
Timeline: 4–8 months, depending on permitting and finishes.
Pro Tip: If you’re considering a rental unit or in-law suite, start design work now — Denver’s ADU permit queues can add several months to the process.
Permitting & Zoning Considerations
Denver and nearby cities treat garage conversions as structural remodels — permits are mandatory.
AAA handles every submittal, including:
-
Structural drawings
-
Energy compliance documentation
-
Sewer tap (if adding bath/kitchenette)
-
Electrical and HVAC layouts
Zoning Tips:
-
Detached garages often qualify for ADU use (check lot size and zoning code).
-
Attached garages can be converted directly into your home’s livable space if setbacks are met.
Our design and engineering team ensures your project meets all local codes before construction begins.
Our Proven 6-Step Design-Build Process
This section appears identically across all service pages for brand consistency.
- Discovery Call — Discuss goals & budget via Teams.
- On-Site Consultation — Evaluate structure & zoning feasibility.
- Preliminary Design & Estimate — Concept plans + investment range.
- Engineering & Permitting — Luke Jones handles all approvals.
- Construction & Finishing — Toby Hertel leads build; JT completes finish work.
- Final Walkthrough & Warranty — Ensure every detail meets AAA standards.
The Smart Way to Budget
We recommend starting with your total investment goal, not an itemized wishlist.
During your Discovery Call, we’ll reverse-engineer a plan that fits both your lifestyle and your budget — before design even begins.
“Budget clarity before design saves money during construction.”
— AAA Home Improvements Design Team
Why Choose AAA Home Improvements for Your Garage Conversion?
Starting a Home Addition isn’t just about construction — it’s about trust, planning, and craftsmanship.
AAA Home Improvements offers:
- 20+ years of experience in Denver and Front Range.
- A full design–build process that manages every step.
- A reputation for premium craftsmanship and clear communication.
- A client-focused approach that respects your time, budget, and goals.
Our mission is simple: to create a home that is functional, beautiful, and built to last.
Home Additions FAQ
What’s Next?
If you’re thinking about a remodel, the first step isn’t demolition — it’s a conversation.
Book a free Discovery Call with AAA Home Improvements. We’ll discuss your home, your goals, and what’s possible within your investment range.
