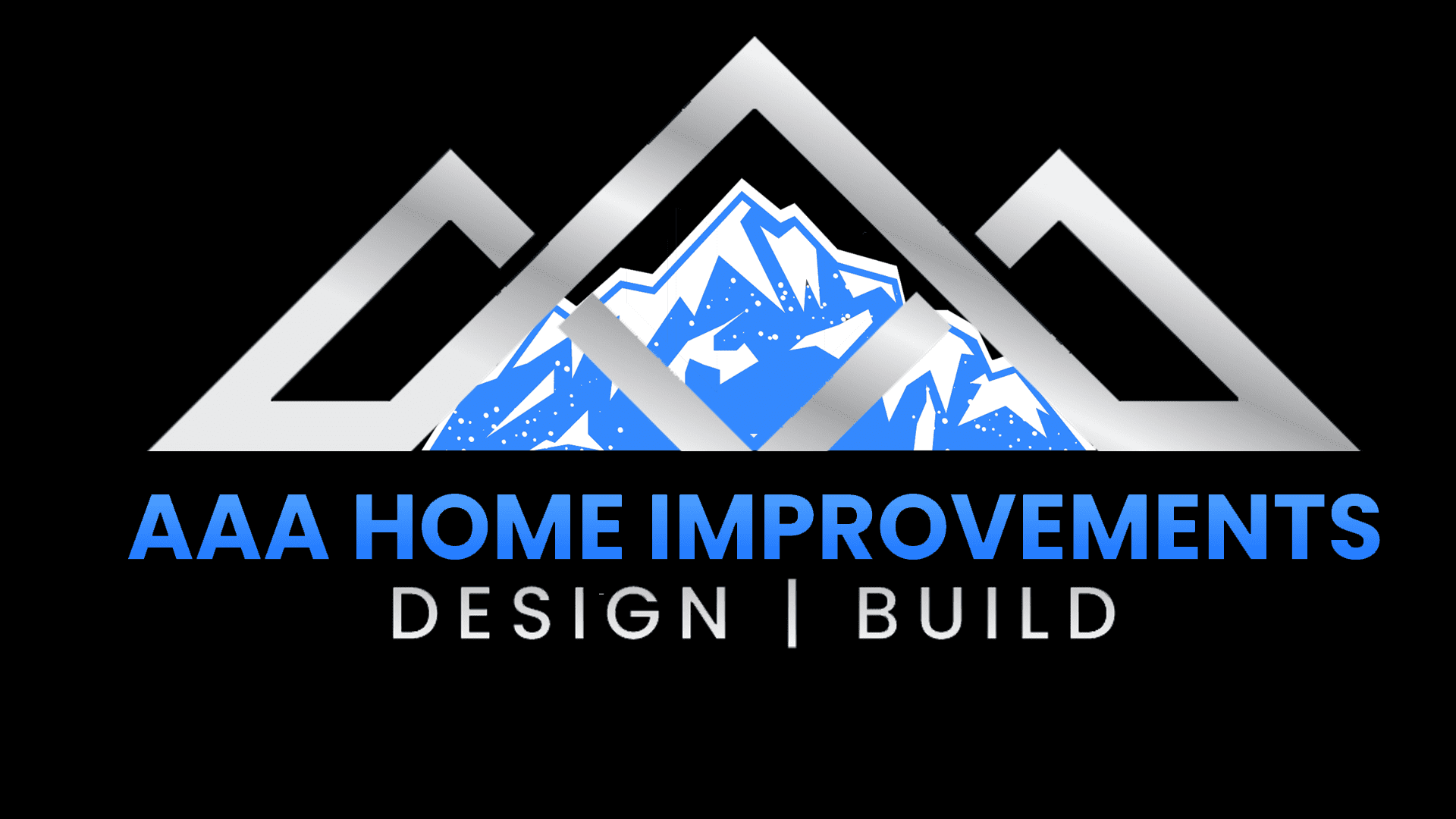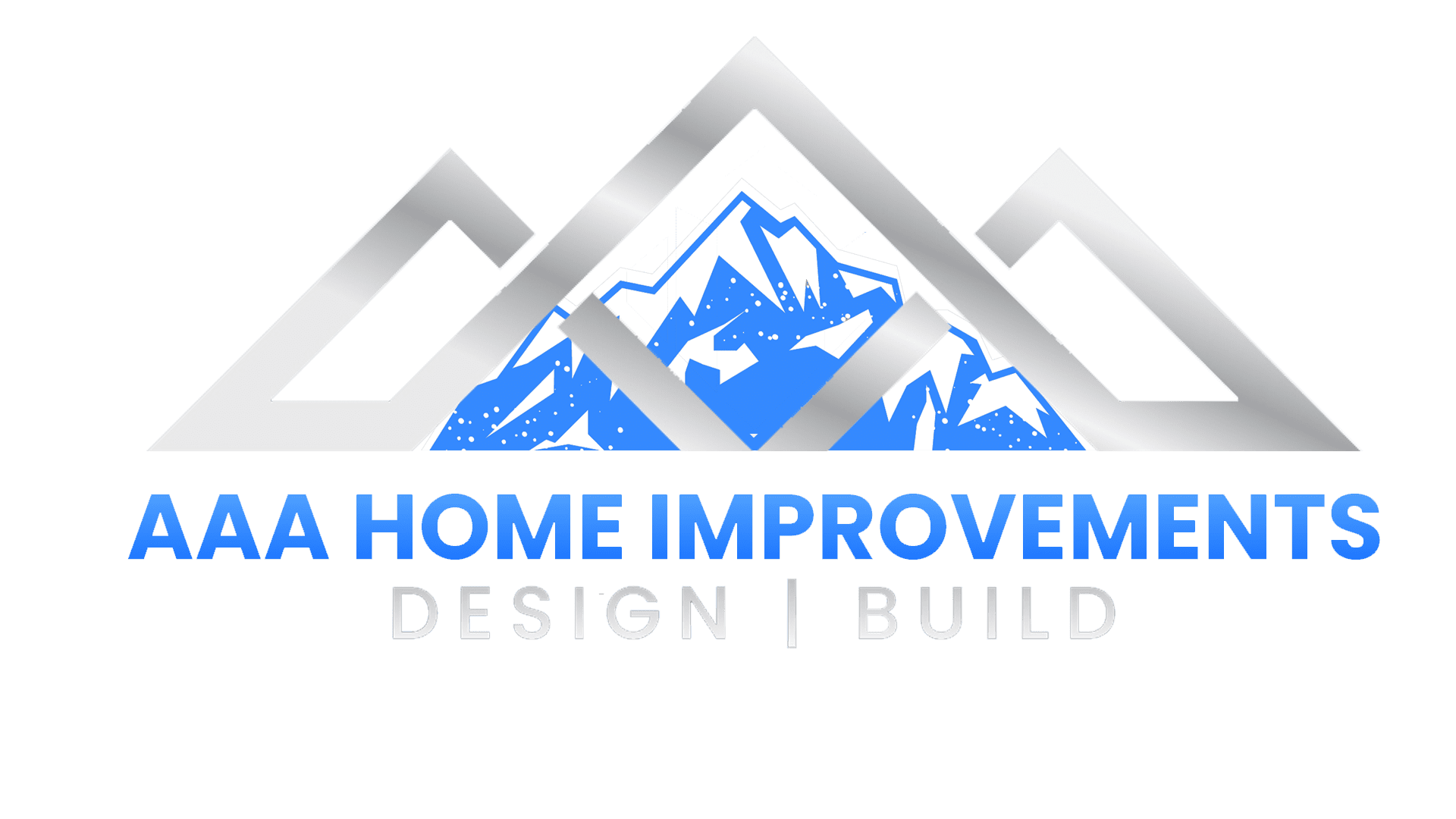Room Addition
Your home isn’t too small — it’s just missing the right space.
More Space, Seamlessly Designed Without the Stress of Moving
Create the space your home has always needed — with a luxury room addition by AAA Home Improvements, Colorado’s trusted one-stop design-build remodeler.
What Is a Room Addition?
Your home isn’t too small — it’s just missing the right space.
A room addition adds new livable square footage to your existing home — expanding its functionality without uprooting your lifestyle.
Whether you need an expanded living room, larger kitchen, private office, or primary suite, AAA Home Improvements handles every stage from design to permits to final build.
Room additions are perfect for homeowners who:
-
Love their neighborhood but need more space
-
Want to increase home value before selling
-
Need additional rooms for family or lifestyle changes
-
Want a high-quality design that looks like it’s always been part of the home
Our goal is simple — create additions that look and feel original, not obvious.
Your Next Step Isn’t a Quote — It’s a Conversation
We’re not a one-call-close contractor. We’re a high-touch design-build partner for homeowners who want the job done right — not done twice.
Room Addition Possibilities
No two families are the same — and no two additions should be either. We create tailored solutions to match your goals and lifestyle.
Room additions we specialize in:

Ground-floor bedrooms or guest suites
Home offices, gyms, or creative studios

Sunrooms and enclosed patios

Expanded primary bathrooms or spa retreats

Family rooms, dens, or media lounges

Utility rooms, laundry, or mudrooms

Layout extensions to open up your home
We handle every detail, from architectural design and zoning compliance to finishes that blend beautifully with your home’s existing aesthetic.
What About Zoning and Permits?
Adding a room isn’t just about design — it’s about feasibility.
That’s why every AAA Home Improvements project begins with a comprehensive feasibility review.
We evaluate:

Local zoning codes and setback requirements

Structural limitations and foundation load

Neighborhood HOA restrictions (if applicable)

Utility lines, access points, and drainage
As a design-build firm, we don’t just design beautiful spaces — we ensure they’re buildable, compliant, and approved by the city from day one. We handle all permitting, engineering, and coordination with local inspectors to keep your project moving without delays.
Whether you’re in Lakewood, Highlands Ranch, or Parker, we know the codes — and how to work with them.
Let’s schedule your private consultation today.
We’ll explore what’s possible, what it will cost, and how to bring your vision to life with confidence.
Why Choose AAA Home Improvements?
We’re not a volume contractor — we’re a vision contractor. We take on a limited number of high-end custom projects each year to ensure every home receives our full attention, experience, and care.
Here’s why Colorado’s most discerning homeowners choose us:
25+ Years of Award-Winning Experience
In-House Design + Build Team
Chief Architect 3D Renderings Before We Break Ground
Exclusive Trade Network of Master Craftsmen
Zoning, Land Use, and Lot Optimization Experts
One Point of Contact from Day One to Final Walkthrough
Our clients don’t hire us because we’re the cheapest — they hire us because we’re trusted to do it right, the first time.
Process Steps
AAA Home Improvements – 6-Step Project Process
“From Concept to Completion: A Proven System for High-End Results”
Discovery Call
We start every project with a virtual consultation. During this video call, you’ll meet with Charles Ruppert, our Estimator, to discuss your vision, goals, timeline, and budget. We’ll gather essential details about your property and help you determine if your project is a good fit before ever stepping onsite.
Onsite Job Walk & Feasibility Review
Our team visits your property to evaluate zoning, setbacks, structural constraints, and overall feasibility. We’ll take measurements, photos, and assess the physical scope of work. This is where we ensure that what you want to build can actually be built — legally and structurally.
Outcome: Feasibility confirmed, potential constraints identified, zoning research initiated.
Conceptual Design & 3D Renderings
Using Chief Architect, our in-house team brings your vision to life with architectural drawings and 3D renderings. You’ll be able to walk through your future space virtually, make revisions, and ensure every detail fits your lifestyle before committing to construction.
Outcome: Visual plans completed, revisions finalized, client approval obtained.
Engineering & Permitting
Our project engineer, Luke, handles all necessary engineering and structural plans. We then submit them to the appropriate city or county building departments for permitting. You won’t have to worry about red tape — we manage the entire process on your behalf.
Outcome: Approved permit set, ready for scheduling construction.
Construction & Project Management
Led by our Construction Manager JT, your project moves into full production. We coordinate all subcontractors, inspections, and materials — while maintaining communication with you at every stage. Weekly updates ensure transparency and our high standards ensure lasting quality.
Outcome: Project built to plan, quality controlled, and updated throughout production.
Final Walkthrough & Completion
Once construction wraps up, we’ll schedule a final walkthrough to review every detail. Any punch list items are addressed promptly. We also provide guidance on maintenance and warranties so you feel confident about your investment.
Outcome: Project delivered, client satisfaction confirmed, warranty begins.
Common FAQ
Testimonials


