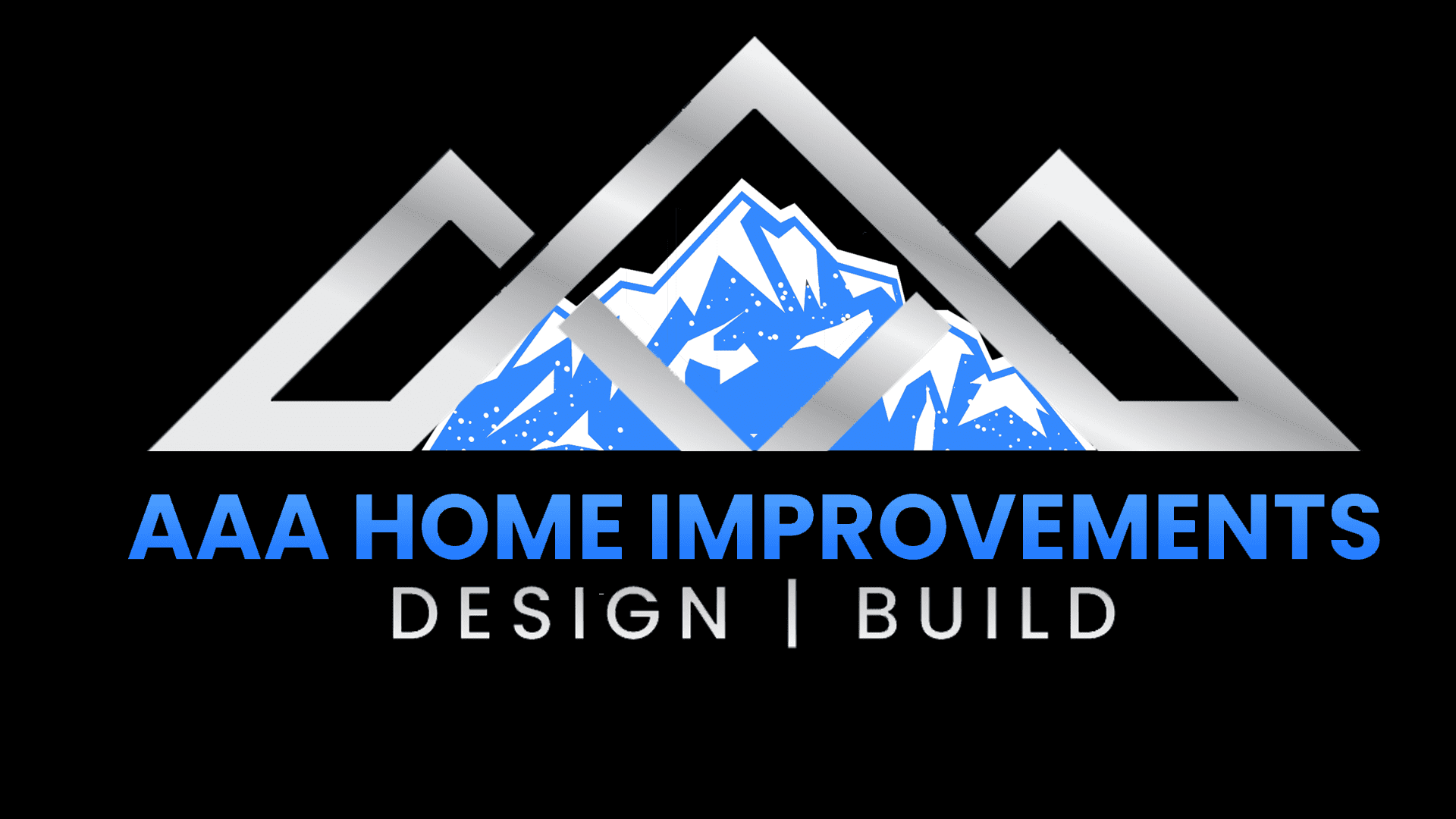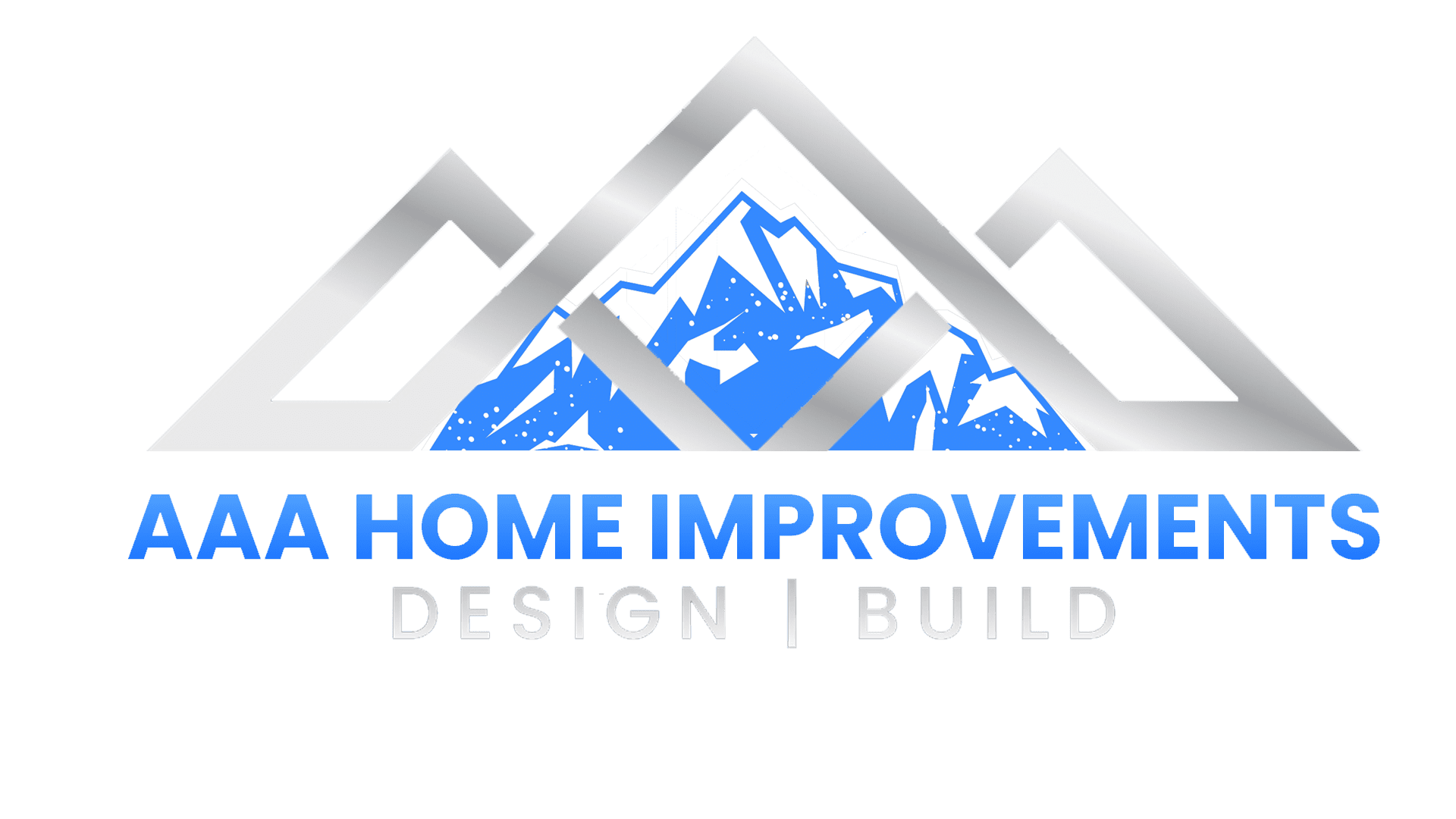Denver Home Additions
Expand the Home You Love Without Leaving the City You Love
Need More Space? Let’s Design the Perfect Addition to Your Home.
Whether you’re growing your family, adapting your home to a new lifestyle, or simply want to increase your home’s value — AAA Home Improvements offers full-service home additions throughout Denver designed to fit your life, your lot, and your long-term goals.
When Your Home No Longer Fits Your Life
Most Denver homes were built decades ago, when families lived differently. Small kitchens, closed-off rooms, and limited storage made sense then — but not for today’s open, connected lifestyles.
You shouldn’t have to choose between staying in the neighborhood you love and having the space you need.
That’s why a home addition in Denver isn’t just about square footage — it’s about freedom.
Imagine having a dedicated home office, private guest suite, or expanded kitchen that finally fits your family’s rhythm.
Great Reasons to Build a Home Addition In Denver:
A growing family and need more bedrooms
Aging parents moving in (or back in)
Need a home office, gym, or studio
Hosting long-term guests
Preparing for resale with added square footage
Want to increase natural light and improve the layout
With the right design-build partner, a home addition not only solves space issues — it becomes a long-term investment in comfort, equity, and lifestyle.
Ready to Explore a Home Addition in Denver?
Every Home Addition starts with one conversation. We’ll help you understand what’s allowed, what’s possible, and what your next steps should be. There’s no obligation—just expert advice tailored to your situation.
The Cost of Waiting
Every year, construction costs rise, city review times grow longer, and building codes evolve. While you wait, your home’s potential sits unrealized.
Maybe you’ve dreamed of a second-story addition for the kids.
Or converting that unused garage into a livable guest suite.
But the truth is — the longer you delay, the higher your costs climb, and the longer your project will take once you’re ready.
Second Story / Pop-Top Additions
Make the most of your urban lot by adding a second story. Pop-tops are especially popular in neighborhoods like Washington Park, Platt Park, and Berkeley — where land is tight but square footage is a must. We ensure structural integrity, architectural continuity, and smooth transitions between old and new space.
Ready to Explore a Home Addition in Denver?
Every Home Addtions starts with one conversation. We’ll help you understand what’s allowed, what’s possible, and what your next steps should be. There’s no obligation—just expert advice tailored to your situation.
Room Additions
Need a new bedroom, home office, or expanded living area? Our room additions are custom-designed to your specific lifestyle and seamlessly integrated with your home’s existing design. Whether it’s a larger dining space or a new nursery, we help you expand without compromising flow or aesthetics.
Ready to Explore a Home Addition in Denver
Every Home Addition starts with one conversation. We’ll help you understand what’s allowed, what’s possible, and what your next steps should be. There’s no obligation—just expert advice tailored to your situation.
Garage Conversions
Transform your existing garage into a beautiful and functional living space — whether it’s a guest suite, income-generating ADU, home gym, or private office. We upgrade insulation, lighting, HVAC, and finishes to make your garage feel like a true part of the home.
Ready to Explore a Home Addition in Denver?
Every Home Addition starts with one conversation. We’ll help you understand what’s allowed, what’s possible, and what your next steps should be. There’s no obligation—just expert advice tailored to your situation.
How We Navigate Denver's Zoning & Permitting:
Home additions in Denver must comply with city building codes, zoning requirements, and—in some cases—historic district overlays. But don’t worry, we take care of it all.
We’re experienced in:
-
Conducting zoning reviews for setbacks, height limits, and allowable square footage
-
Navigating Historic Preservation and Landmark district regulations
-
Managing all City and County of Denver permit applications
-
Coordinating inspections and ensuring full code compliance
Unlike many general contractors who leave you to figure out the red tape, we handle everything in-house. Our process is designed to make your life easier—every step of the way.
Why Denver Homeowners Trust AAA
✓ 30+ Years of Experience
We’ve been remodeling homes in Denver since the early '90s. We know what works — and what to avoid.
✓ Full-Service, In-House Team
No third-party surprises. Our designers, project managers, and builders all work together under one roof.
✓ Denver Code & Zoning Experts
From historic overlays to setback requirements, we know how to get your project approved — fast.
✓ Seamless Design Integration
Every addition is engineered to match your existing architecture and finishes, so it looks like it was always part of the original home.
✓ Transparent Process
We don’t lowball to win your business. Our quotes are honest, detailed, and focused on long-term value.
Process Steps
AAA Home Improvements – 6-Step Project Process
“From Concept to Completion: A Proven System for High-End Results”
Our Arvada clients appreciate our structured, design-first approach that makes even complex additions feel simple.
Discovery Call
We start every project with a virtual consultation. During this video call, you’ll meet with Charles Ruppert, our Estimator, to discuss your vision, goals, timeline, and budget. We’ll gather essential details about your property and help you determine if your project is a good fit before ever stepping onsite.
Onsite Job Walk & Feasibility Review
Our team visits your property to evaluate zoning, setbacks, structural constraints, and overall feasibility. We’ll take measurements, photos, and assess the physical scope of work. This is where we ensure that what you want to build can actually be built — legally and structurally.
Outcome: Feasibility confirmed, potential constraints identified, zoning research initiated.
Conceptual Design & 3D Renderings
Using Chief Architect, our in-house team brings your vision to life with architectural drawings and 3D renderings. You’ll be able to walk through your future space virtually, make revisions, and ensure every detail fits your lifestyle before committing to construction.
Outcome: Visual plans completed, revisions finalized, client approval obtained.
Engineering & Permitting
Our project engineer, Luke, handles all necessary engineering and structural plans. We then submit them to the appropriate city or county building departments for permitting. You won’t have to worry about red tape — we manage the entire process on your behalf.
Outcome: Approved permit set, ready for scheduling construction.
Construction & Project Management
Led by our Construction Manager JT, your project moves into full production. We coordinate all subcontractors, inspections, and materials — while maintaining communication with you at every stage. Weekly updates ensure transparency and our high standards ensure lasting quality.
Outcome: Project built to plan, quality controlled, and updated throughout production.
Final Walkthrough & Completion
Once construction wraps up, we’ll schedule a final walkthrough to review every detail. Any punch list items are addressed promptly. We also provide guidance on maintenance and warranties so you feel confident about your investment.
Outcome: Project delivered, client satisfaction confirmed, warranty begins.
Testimonials


