Lakewood Whole + Remodel – Kitchen, Bath, Patio & Trim
-
Project Highlights:
-
Year Completed: 2022
-
Location: Lakewood, CO (Wesley Place)
-
Scope: Whole Home Remodel including Kitchen, Bathroom, Patio Cover, and Full Interior Trim
-
Standout Features: Pot filler and gas range upgrade, custom fireplace mantel with surround, refinished hardwood floors, 20’ x 20’ covered patio with recessed lights, ceiling fan, and built-in kegerator
-
General Contractor: AAA Home Improvements
-
Is Your Home Still Designed for the Way You Live Today?
Most homes were built for the way families lived 20 or 30 years ago — not how we live today. If your layout, flow, or finishes no longer fit your lifestyle, maybe it’s time to reimagine what “home” could look like.
Lakewood Whole Home Remodel – Kitchen, Bath, Patio & Trim
Project Overview:
A True Whole Home Transformation in Lakewood, CO
At AAA Home Improvements, we believe the best remodels go beyond individual rooms — they create harmony throughout the home. This Lakewood project on Wesley Place was the perfect example of a whole home remodel.
The homeowners wanted to upgrade their kitchen and bathroom, add a custom patio cover for year-round outdoor living, and refresh the entire interior with new doors, trim, flooring, and paint. Instead of treating each piece as a separate project, our team delivered a seamless, design-build remodel that transformed the home from top to bottom.
The result? A modern, functional, and inviting home that balances comfort, style, and long-term value.
Scope of Work: Kitchen, Bath, Patio Cover & Interior Trim
This whole home remodel involved several major scopes of work. Each was carefully planned, permitted, and executed to bring the homeowner’s vision to life.
Table Of Content
Kitchen Remodel Where Function Meets Style
The kitchen is the heart of the home, and this Lakewood remodel was designed to bring both functionality and elegance into one space.
We started with a full demolition, carefully protecting floors and containing dust to keep the rest of the house livable during construction. The old cabinets, countertops, appliances, and backsplash were removed to make way for a brighter, more open design.
Infrastructure upgrades were a big part of this transformation. We extended the gas line to relocate the range, giving the homeowners more flexibility for cooking. A pot filler faucet was installed above the new range for convenience, while a dedicated duct and make-up air system ensured the new hood could handle smoke and odors with ease.
The electrical system was completely modernized, with new outlets, arc-fault GFI protection, switches, and recessed lighting.
These upgrades not only brought the home up to code but also made everyday use safer and more enjoyable.
For the finishes, our carpentry team installed a combination of base cabinets, wall cabinets, and full-height pantry cabinets, all topped with elegant crown molding. The cabinetry was designed to maximize storage while creating a clean, modern look. We patched and refinished sections of the existing hardwood floors so the new kitchen blended seamlessly with the rest of the home.
Finally, a custom tile backsplash tied the whole space together, adding texture and color that balanced the countertops and cabinetry. Every detail — from the cabinet trim to the outlet placement — was executed with precision.
The result is a kitchen that feels brand new yet timeless: functional for daily living, beautiful for entertaining, and built to last.
Is Your Home Still Designed for the Way You Live Today?
Most homes were built for the way families lived 20 or 30 years ago — not how we live today. If your layout, flow, or finishes no longer fit your lifestyle, maybe it’s time to reimagine what “home” could look like.
Patio Cover Outdoor Living, Colorado Style
Colorado homeowners love to make the most of their outdoor space, and this Lakewood remodel included a 20’ x 20’ patio cover addition designed for both relaxation and entertainment.
The structure was engineered for strength and durability, starting with cored slab foundations and four helical piers to support the weight of the cover. From there, our carpentry team installed 6×6 posts and heavy LVL beams around the perimeter, framing out a solid structure that ties seamlessly into the home.
The roof was built with hip trusses and full sheathing, then finished with asphalt shingles to match the existing roofline. New soffit and fascia gave the patio a polished look, while seamless gutters ensured proper drainage.
Comfort was a top priority. The space was outfitted with recessed can lights, GFI outlets, and a ceiling fan for year-round usability. To make it even more enjoyable, we trenched a new dedicated electrical line and installed a custom kegerator under the existing stone countertop, turning the patio into the perfect spot for entertaining.
Finally, the patio ceiling, soffit, and fascia were painted to blend beautifully with the home, creating an extension of the living space that feels natural and inviting.
This new covered patio provides shade in the summer, warmth in the winter, and a gathering place that brings the indoors outside.
Is Your Home Still Designed for the Way You Live Today?
Most homes were built for the way families lived 20 or 30 years ago — not how we live today. If your layout, flow, or finishes no longer fit your lifestyle, maybe it’s time to reimagine what “home” could look like.
Interior TRIM The Details That Make a Home
While the kitchen and patio provided big, visible upgrades, the interior trim package brought elegance and cohesion to the entire home.
The project began with the removal of old trim, railing, and doors — a total of 17 interior doors, one double door, and two sliding doors. We carefully saved the existing hardware so it could be reused on the new doors, giving a subtle nod to the home’s original character.
Next, we installed 17 new four-panel prehung doors, along with a new 5’ four-panel double door and two sliding doors with complete hardware kits. Around them, crisp 4 ¼” baseboards, sills, and aprons were added, framing each opening with clean lines and modern proportions.
In the family room, we straightened the arched opening above the fireplace to create a more contemporary aesthetic. We then crafted a custom mantel and surround, making the fireplace a true centerpiece of the living space.
The staircase received a full update with a new railing, which was stained to complement the refinished hardwood floors. Those floors were carefully sanded and sealed, tying together old and new surfaces seamlessly.
Finally, our paint crew gave the interior a fresh start with new finishes on doors, trim, ceilings, and walls. The result is a bright, cohesive home interior where every detail works together.
Is Your Home Still Designed for the Way You Live Today?
Most homes were built for the way families lived 20 or 30 years ago — not how we live today. If your layout, flow, or finishes no longer fit your lifestyle, maybe it’s time to reimagine what “home” could look like.
Let’s Talk About What’s Possible for Your Property
Every ADU starts with one conversation. We’ll help you understand what’s allowed, what’s possible, and what your next steps should be. There’s no obligation—just expert advice tailored to your situation.

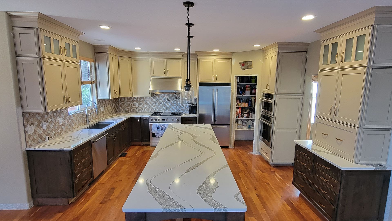
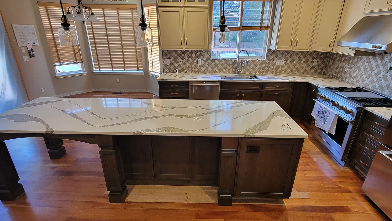
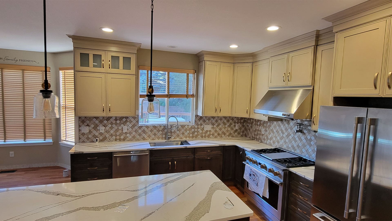
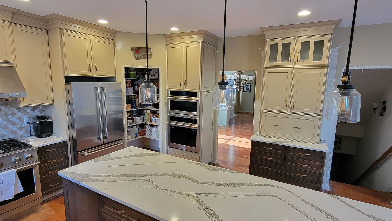
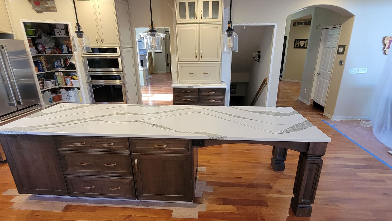
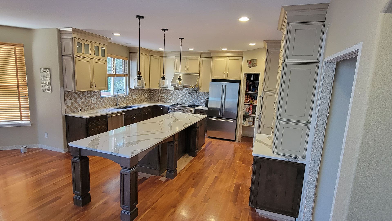
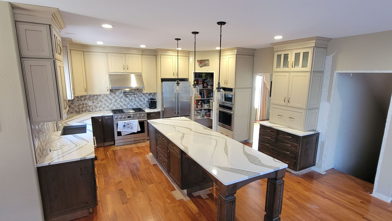
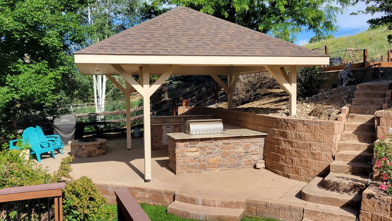
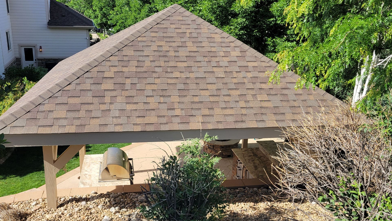
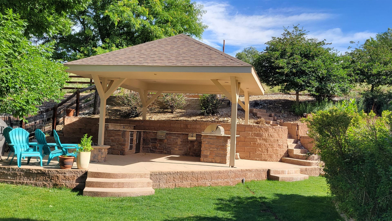
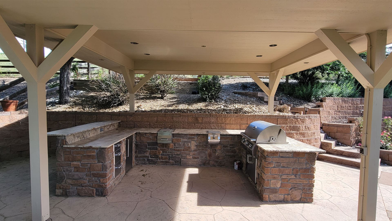
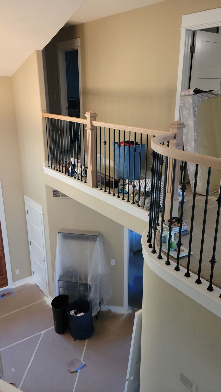
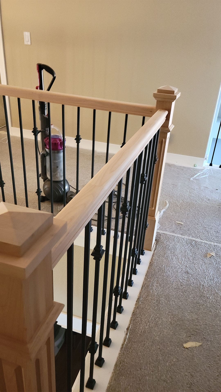
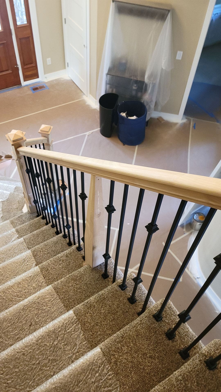
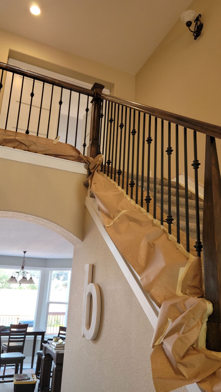
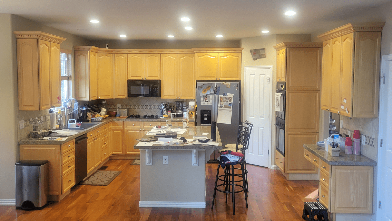
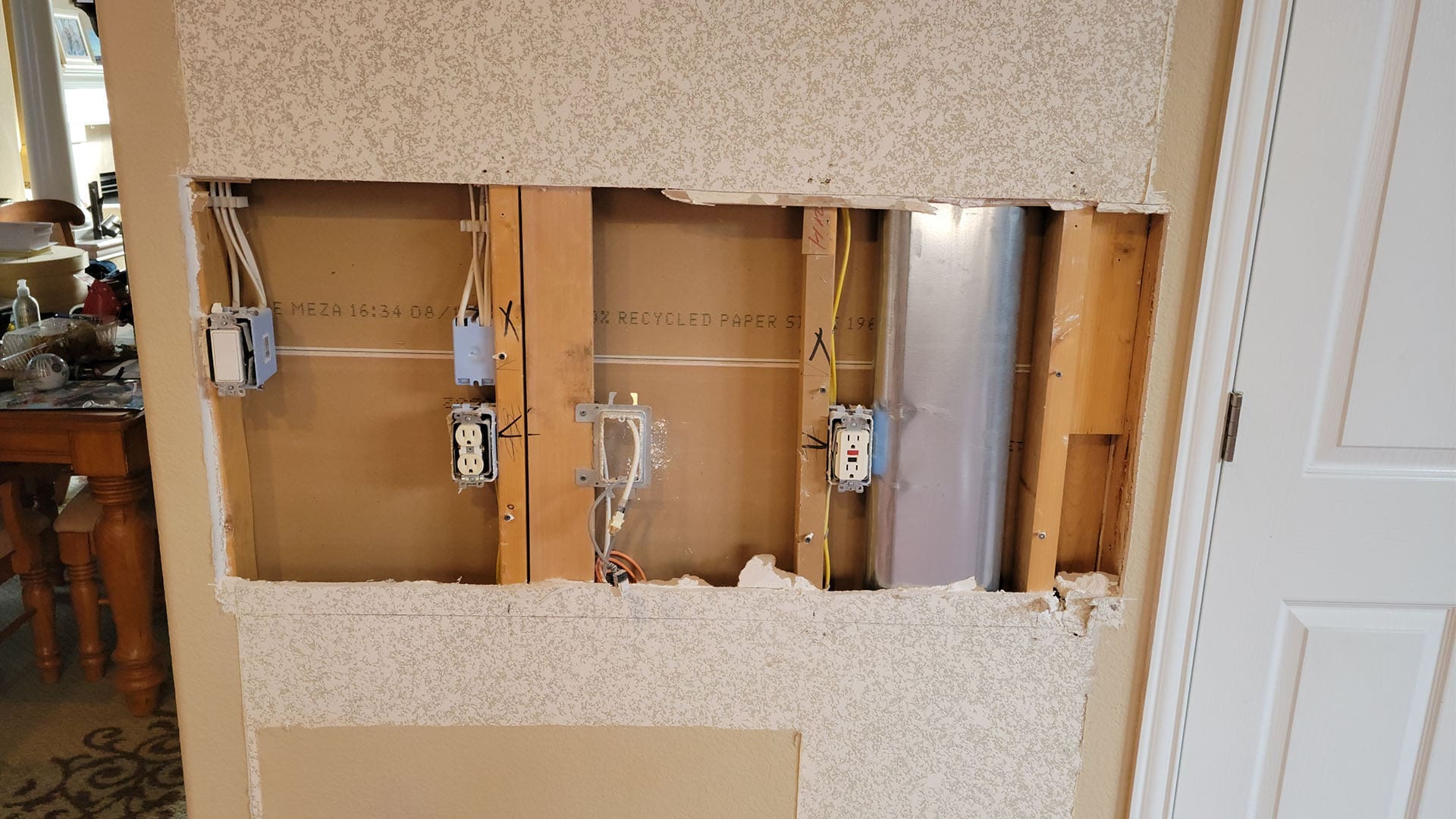
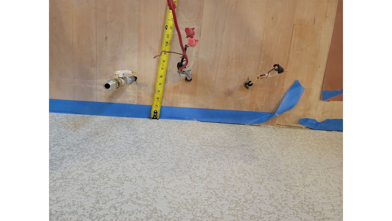

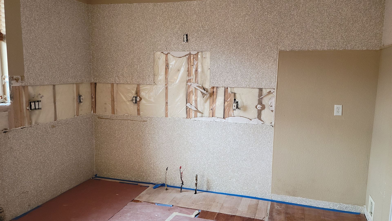
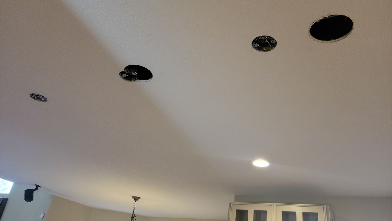
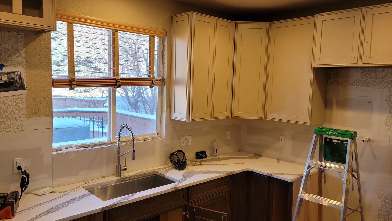
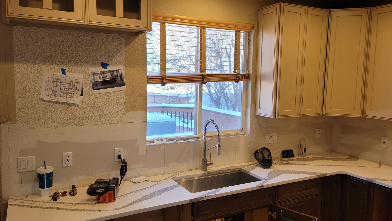
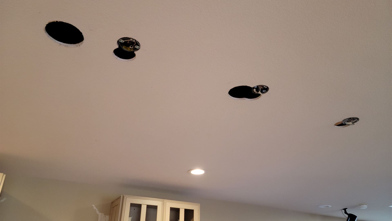
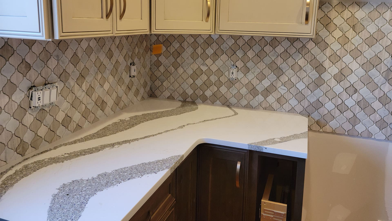
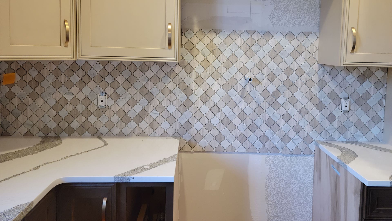
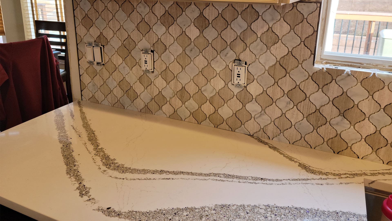
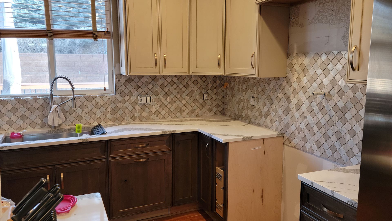
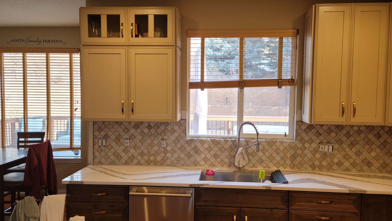
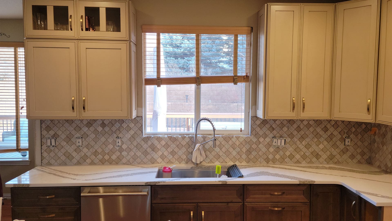
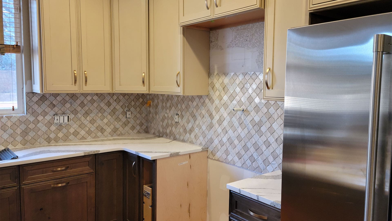
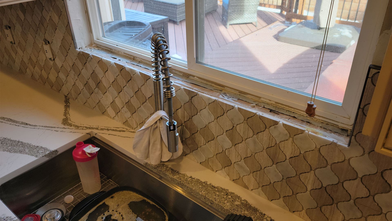


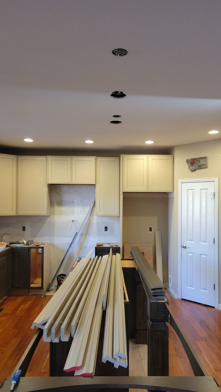
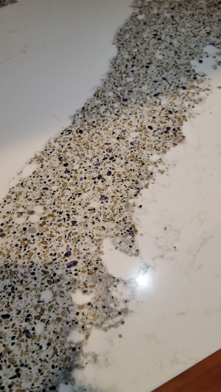
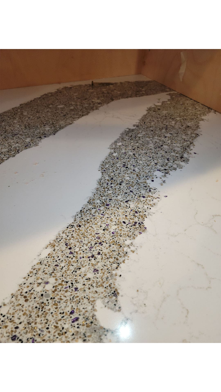
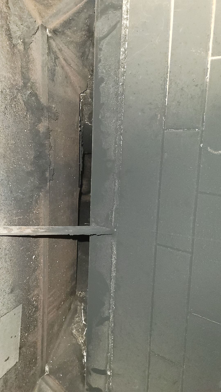
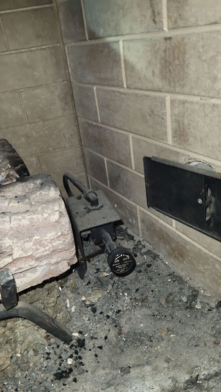
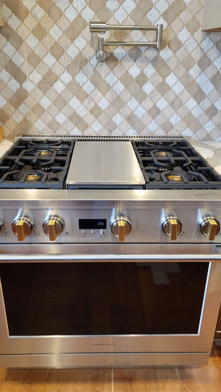
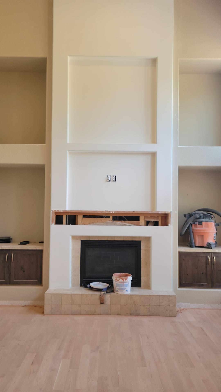
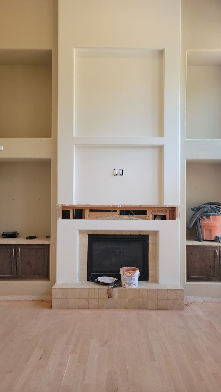
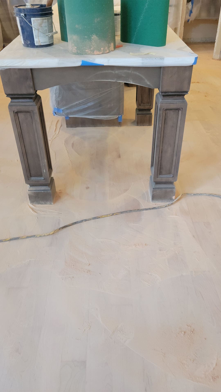
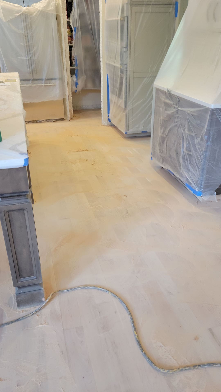
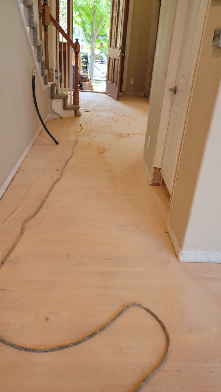
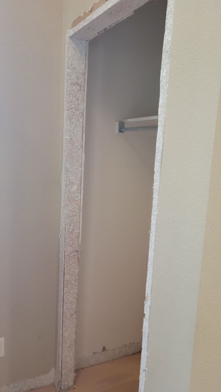
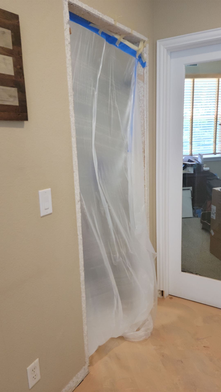











0 Comments