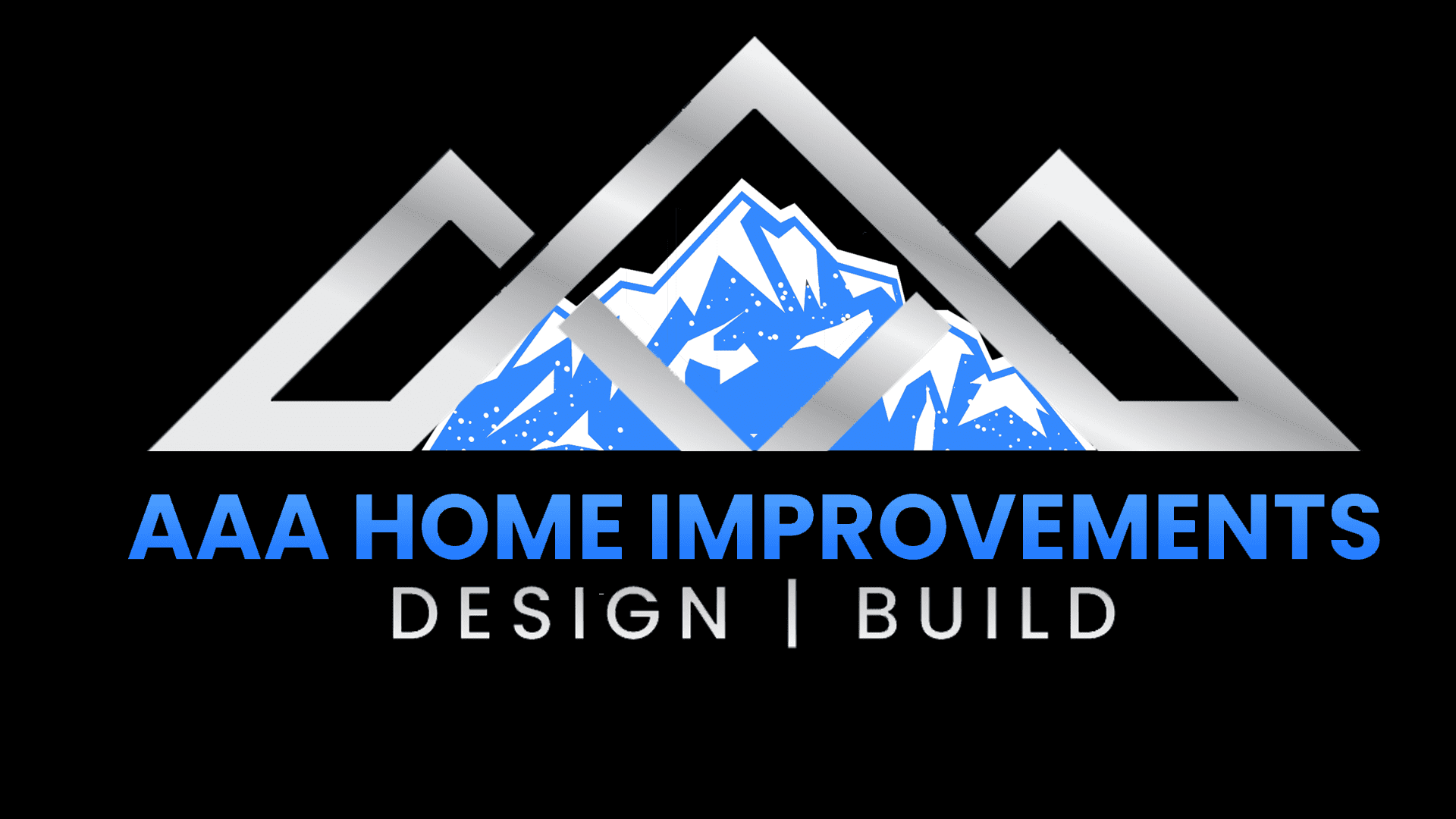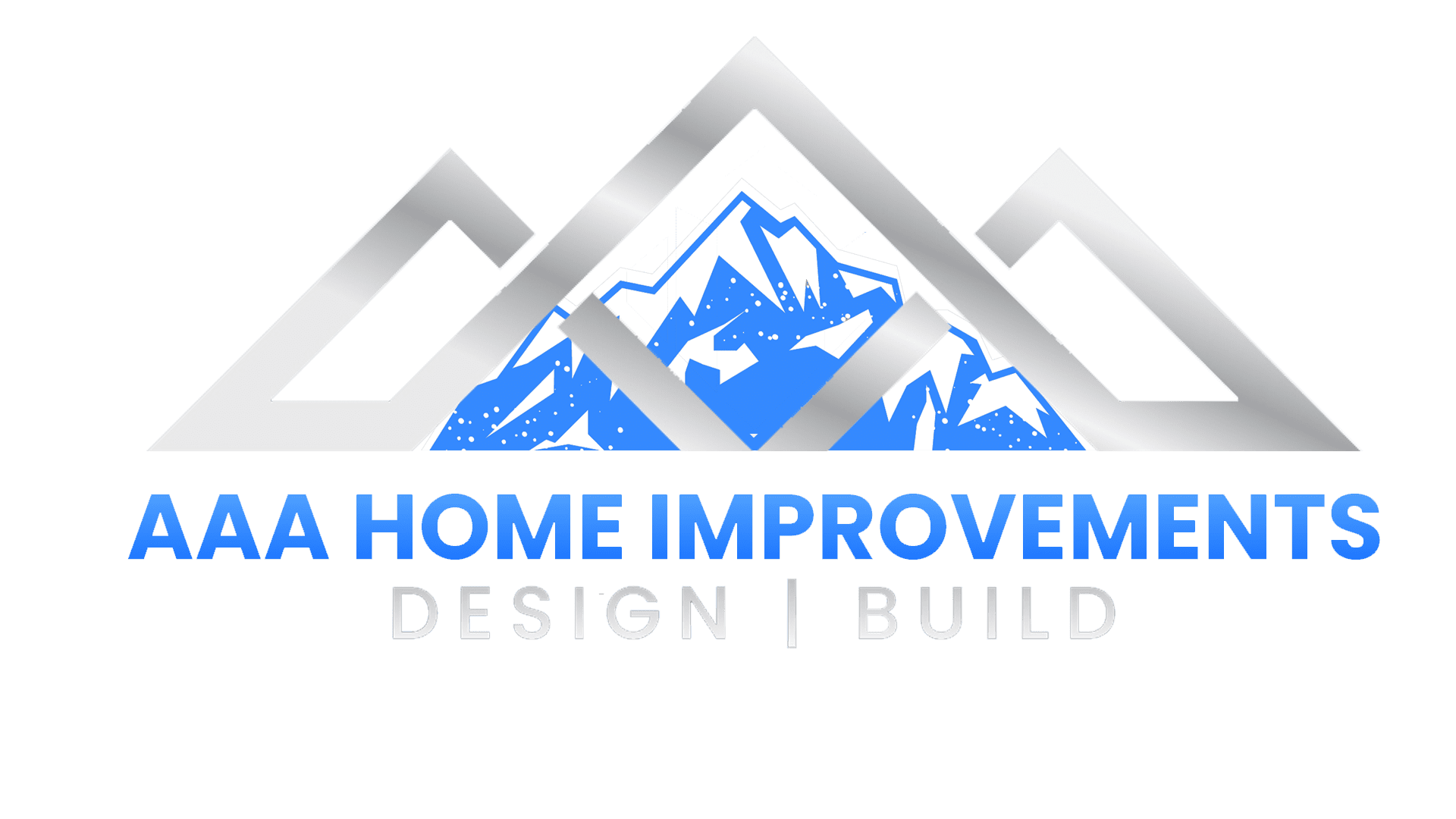Your Home. Your Vision. Built to Last.
We believe in partnerships—not just projects. Whether you’re planning a major remodel, a second-story addition, or exploring the idea of an ADU, we’re here to guide you through every step.
Have questions? Want to schedule a consultation?
You’re in the right place.
Call Us
Phone: (720) 637-2060
Address
Lakewood, CO 80227
Get in touch
Have a question?
It depends on your city’s zoning. We research your property and zoning district during the Discovery Call to determine feasibility.
Yes, but only with design review and approval from Denver’s Landmark Preservation Commission. We’re experienced in submitting drawings and revisions that align with these stricter guidelines.
Not always. We evaluate your foundation and framing to determine feasibility before design.
Yes — we design walk-out balconies with composite decking and custom railings that meet code.
Yes, with proper engineering and city approval. We’ve added pop-top second stories to numerous Denver homes, especially in areas like Wash Park, Congress Park, and Hilltop. We also evaluate soil and foundation conditions for feasibility.
Yes. We include electrical wiring and infrastructure for these systems.
Both. You can bring your own selections, or we can provide recommendations and source materials through our trusted vendors.
Absolutely. We design for energy efficiency, smart systems, solar readiness, and other sustainable building strategies.
In many areas — yes. But rules vary city by city, especially in Denver. We can help guide you through short- or long-term rental regulations.
In many Lakewood remodels, homeowners choose to remain in their homes during construction.
Our crews use floor protection, dust containment systems, and daily cleanup protocols to keep your living spaces as comfortable as possible.
For large-scale projects affecting kitchens, bathrooms, or stairs, some clients choose short-term housing — and we’ll help plan that around your timeline.
With proper insulation, heating, and design — absolutely. We build for four-season comfort.
Often, yes — depending on how invasive the project is. We work hard to minimize disruption and provide honest guidance up front.
Yes, though we recommend renovating in larger scopes when possible for cost-efficiency and design continuity.
Yes. Lot evaluation is a core part of our process — we assess slope, setbacks, utilities, zoning, and buildability before design begins.
Yes. We manage all zoning checks, permit submissions, and city inspections as part of our design-build process.
Absolutely. We custom-match materials, paint colors, and trim profiles for continuity.
Yes. We provide in-house engineering and structural design to safely remove or replace load-bearing walls, including any necessary reinforcements.
We can do either. Some clients want only finish updates, while others want a total layout transformation. We guide you based on what will add the most value and function.
Yes, in most cases. Second-story additions require structural reinforcement of the existing foundation, while ground-level additions require new footings and concrete work.
Yes. All structural outdoor additions require engineering and permits. AAA handles all submissions.
Yes. All structural expansions require engineering and permits — AAA manages every step.
Yes. The City of Lakewood requires permits for most remodeling projects, especially those involving electrical, plumbing, or structural work.
As part of our design-build process, AAA Home Improvements handles all permitting and engineering directly with the city — saving you time and ensuring the project meets every local building code.
No. Our in-house team provides full design services, 3D renderings, and all necessary engineering.
Most Denver HOAs require architectural review; AAA submits plans and renders for approval.
Yes — any structural work, new electrical, plumbing, HVAC, or layout changes will require city permits. We handle the entire permitting process to ensure compliance and avoid costly corrections later.
Depending on the scope, yes — especially if the project includes bathrooms, kitchen, and major layout changes. We’ll help you plan the timeline accordingly.
Yes — especially covered patios and sunrooms designed as true home extensions.
Yes. Our team includes all licensed trades for a turnkey project.
Absolutely. For custom homes or major additions, we can evaluate buildable lots, assess zoning restrictions, and identify potential red flags before you purchase — saving time and money.
We’re a true design-build firm, meaning we handle concept planning, architectural design, permitting, and construction — all in-house.
We partner with financing providers and can structure phased construction projects to meet budget and timing goals. Whether you want to start with a basement finish or stage a full home remodel, we’ll help you plan strategically.
We provide full in-house design, including 3D renderings and engineered construction drawings. For more complex architectural builds, we collaborate with local architects while still managing the entire permitting and build process.
We work hard to phase projects and reduce disruption. Some clients stay in the home, others relocate short term depending on scope.
It starts with a simple conversation.
Schedule a free design consultation with our team — we’ll walk through your home, discuss your goals, and outline your best options.
From there, our design team creates a concept plan and estimate so you can move forward with clarity and confidence.
Our designers source materials to blend siding profiles, brick, and trim seamlessly.
We engineer the connection for weatherproofing and visual continuity.
Our design-build approach means you’ll work with one dedicated team from start to finish.
We handle design, engineering, permitting, construction, and finishing all in-house.
This ensures your project stays aligned with your budget, vision, and timeline — without the confusion of managing multiple contractors.
Most take 8 to 16 months, depending on the size of the home and scope of work. You’ll receive a detailed schedule before we begin.
Expect 6 to 8 months, depending on complexity, weather, and permitting timelines.
The full timeline, including permitting, design, and construction, typically ranges from 12 to 18+ months. Permits alone can take 8–12 months in Denver. We recommend starting with design and engineering as early as possible to avoid delays.
Home remodels typically take between 12 to 18 months from initial design to final inspection. Permitting delays in Denver can add 8–12 months before construction begins, especially in historic or high-density zones.
Typically 6–9 months from design start to completion, depending on permitting and weather.
Most reconfigurations take 4 to 8 months, depending on scope and whether structural changes are involved.
Every home and scope is different, but most Lakewood whole home remodels take between 4 and 8 months to complete.
Because AAA manages design, permitting, and construction under one roof, we’re able to streamline the process and reduce delays — even when working with Lakewood’s permitting timelines and inspection requirements.
Expect 10–16 months, depending on lot readiness, weather, permitting, and scope of the build.
Custom homes in Denver generally start around $800,000+, depending on square footage, lot preparation, finishes, and architectural complexity. Higher-end homes in areas like Cherry Creek or Hilltop often exceed $1 million.
depending on the home’s size, the scope of work, and finish level.
AAA Home Improvements provides transparent estimates during your free design consultation — breaking down all major components so you can make confident, informed decisions before construction begins.
Most ADUs range from $150K–$300K+, depending on type, location, and finishes. Basement conversions are typically less than detached new builds.
Absolutely. Improved layout increases livability and resale value — and can make your home feel significantly larger and more functional.
We serve the Denver Metro and surrounding Front Range communities, including Lakewood, Arvada, Golden, Parker, and Castle Pines.
A whole home remodel typically involves updating multiple rooms or the entire home at once — including the kitchen, living spaces, bathrooms, trim, flooring, lighting, and even outdoor areas.
For our Lakewood clients, AAA Home Improvements focuses on creating a cohesive design that blends new upgrades with existing architecture, resulting in a home that feels brand new without losing its Colorado charm.
We review your site plan and zoning code to design within allowable space or explore vertical options.
A pop-top adds a new second story to your existing home—giving you more living space without expanding your footprint.
An ADU (Accessory Dwelling Unit) is a separate living space on your property — like a basement apartment, garage conversion, or detached guest house.
It’s the process of changing how the rooms in your home are arranged — without necessarily changing the square footage. This can involve wall removal, rerouting traffic flow, or combining rooms.
Custom homes in the Denver area typically start at $300–$450 per sq. ft. — but true cost depends on finish level, complexity, and site conditions.
Many Denver neighborhoods do — including Park Hill, West Highlands, and Platt Park — but each has unique overlay rules. We research your property’s zoning and handle the compliance documentation.
In Lakewood, many homeowners are updating mid-century ranches, two-story family homes, and older properties near Green Mountain and Belmar.
Popular styles include:
-
Modern farmhouse interiors
-
Transitional kitchens with quartz countertops
-
Open-concept floor plans
-
Outdoor living spaces with covered patios and lighting
AAA customizes every remodel to reflect your lifestyle and neighborhood aesthetic.
A full interior renovation updates multiple rooms and finishes across the entire home, often involving layout and flow improvements. A remodel may focus on a single room or surface-level upgrades.
Whole home remodeling transforms multiple rooms at once to create a consistent, cohesive experience — often including layout, lighting, finishes, and flow.
Detached ADUs are allowed in many single-family and multi-family zones in Denver, but they must comply with lot size, height, setback, and parking requirements. We’ll check your zoning and guide you through design that aligns with code.
Lakewood’s building department has specific permitting and inspection standards, especially for electrical, mechanical, and exterior changes.
Because AAA Home Improvements regularly works with the City of Lakewood, we understand the process, required documentation, and local construction practices — which means fewer headaches and faster project turnaround for you.
Doing a whole home remodel allows us to design everything together, creating a consistent look and feel across every room.
It’s also typically more cost-effective than remodeling one area at a time because we can coordinate trades, materials, and inspections efficiently.
The end result: a home that looks, feels, and functions like new — not a mix of old and updated spaces.
That’s our specialty. Every addition is designed to blend seamlessly with your existing rooflines, materials, and finishes.
During roof removal and structural framing, you’ll need temporary housing (typically 4–6 weeks).
Yes — especially if you’re moving walls, plumbing, or electrical systems. We handle all permitting and code compliance on your behalf.
Definitely — especially when done with professional planning. Most of our clients see a significant ROI through increased equity and livability.


