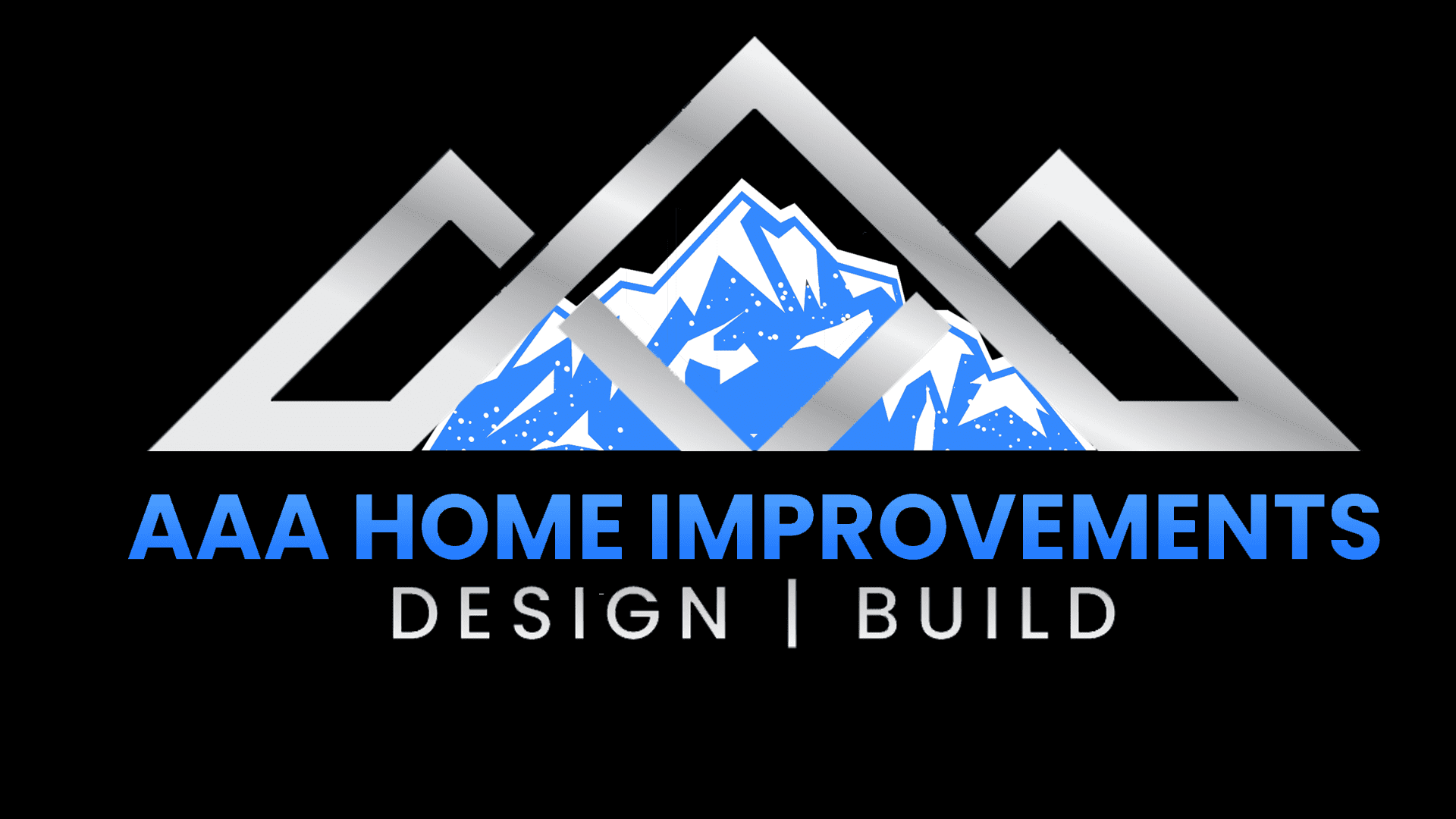
This Lone Tree homeowner was ready to transform their outdated master bathroom into a warm, contemporary retreat with spa-like features and modern finishes. They wanted a space that felt custom, functional, and relaxing. From custom Shoji window panels to heated floors and quartz finishes, this bathroom now offers an elevated experience every day. Our team handled everything from demo through final cleanup, delivering a result that’s both luxurious and highly personalized.
Scope of Work
We performed a complete master bath renovation, including:
Demolition of floor tile, tub deck tile, shower tile, baseboards, and vanity top
Removal and reinstallation of the tub and toilet
Installation of a custom-poured shower pan, shower niche, and tile surround with pencil-edge inset and border
Heated tile floors with wall-mounted thermostat
Custom vanities, vessel sinks, wall cabinet, mirrors, and Shoji-style window panels with 1×6 MDF valances
Upgraded electrical with recessed can lighting, ceiling fixtures, and GFI outlet
Custom trim work including pine baseboards and full repainting of all surfaces
Frameless glass shower enclosure, bath accessories, and final detail finishes
Job site management with full debris removal and on-site porta potty during construction

Timeline & Process
Our trusted 6-Step Process ensured this Lone Tree bathroom remodel was executed with precision, clear communication, and minimal disruption to the homeowner’s daily life. Here’s how we brought the vision to life:
Step 1:
Discovery Call & Site Visit
We began with a detailed discovery call to understand the homeowner’s goals, style preferences, and functionality needs. Once we aligned on their vision, we conducted an on-site consultation to assess the existing space, take measurements, and determine any structural or mechanical considerations. This laid the foundation for a tailored remodeling plan designed specifically for their lifestyle.

Step 2:
Design & Planning
With the initial walkthrough complete, we worked closely with the homeowner to finalize design selections—including cabinetry, tile, fixtures, and lighting. We also planned the sequencing of the remodel to ensure we could remove and reinstall the existing tub without complications. Every detail was reviewed in advance so that once work began, it could move forward seamlessly and without delay.

Step 3:
Demolition & Preparation
Our crew carefully removed the existing floor tile, underlayment, tub deck tile, shower tile, baseboards, and vanity top. We also removed the toilet and bathtub for later reinstallation. During this phase, we protected adjacent areas of the home and ensured the jobsite remained clean and organized. Once demo was complete, we prepped the area for custom installations and layout adjustments.

Step 4:
Installation & Construction
This phase involved the heart of the remodel—from the custom-poured shower pan and quartz tub deck to the new electrical and plumbing elements. We installed heated floors with a wall-mounted thermostat, recessed lighting, vanities, vessel sinks, and decorative tile with pencil-edge detailing. Each element was installed with precision to match the design intent and ensure long-term performance.
Step 5:
Finishing Touches
With the primary installs complete, we turned our focus to the details that make the space feel complete. We added pine baseboards, Shoji-style panels on the windows with 1×6 MDF valances, a frameless glass shower enclosure, and all bath accessories. We also completed drywall patching and painted the walls, ceiling, doors, and trim for a clean, polished look that tied everything together.

Step 6:
Final Walkthrough & Cleanup
Before handing the project back to the homeowner, we conducted a final walkthrough to ensure every element met our quality standards. Any last adjustments were addressed promptly, and we thoroughly cleaned the jobsite. All construction debris was removed from the property, and the homeowner was left with a turnkey space—ready to enjoy from day one.












0 Comments