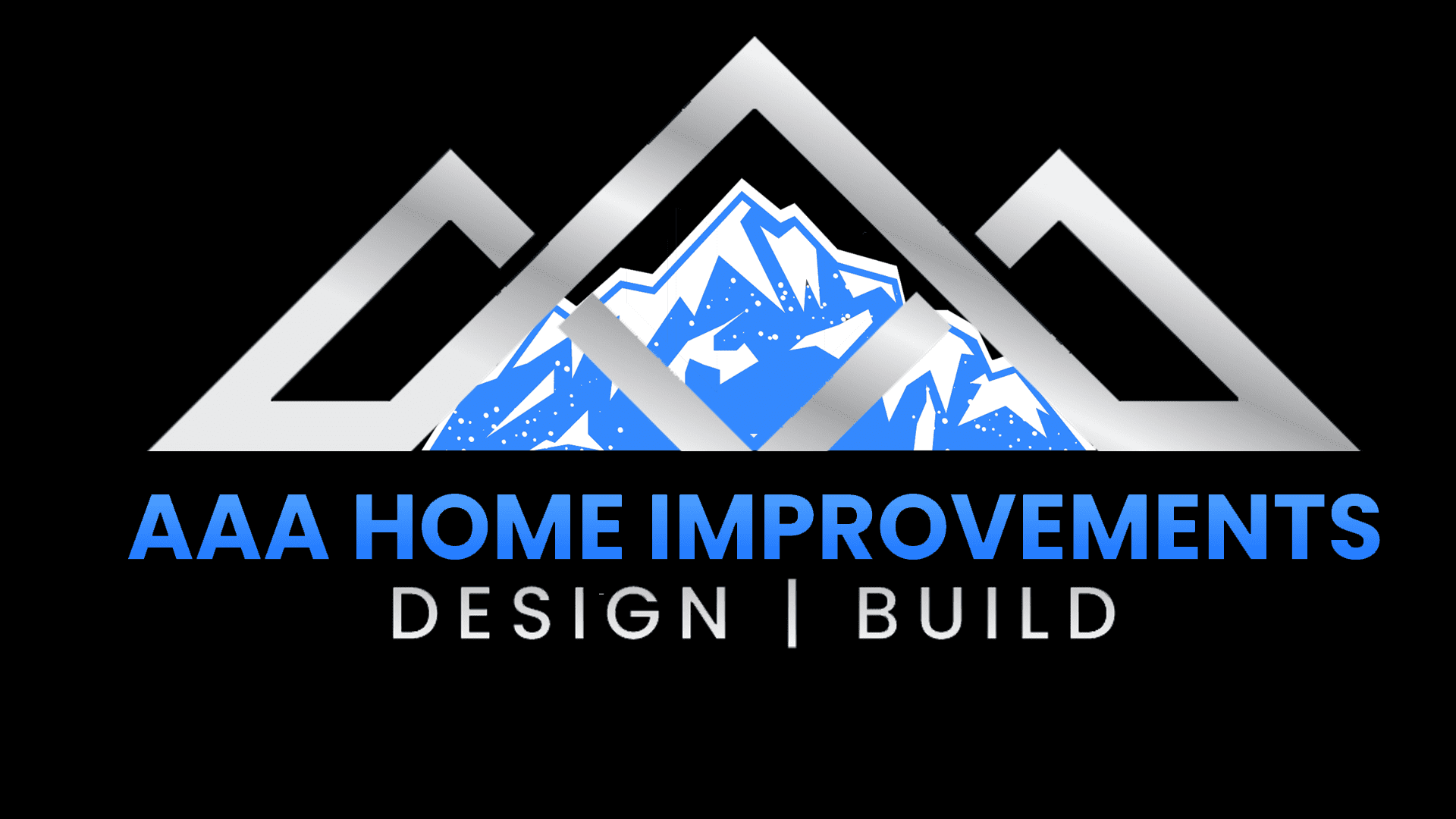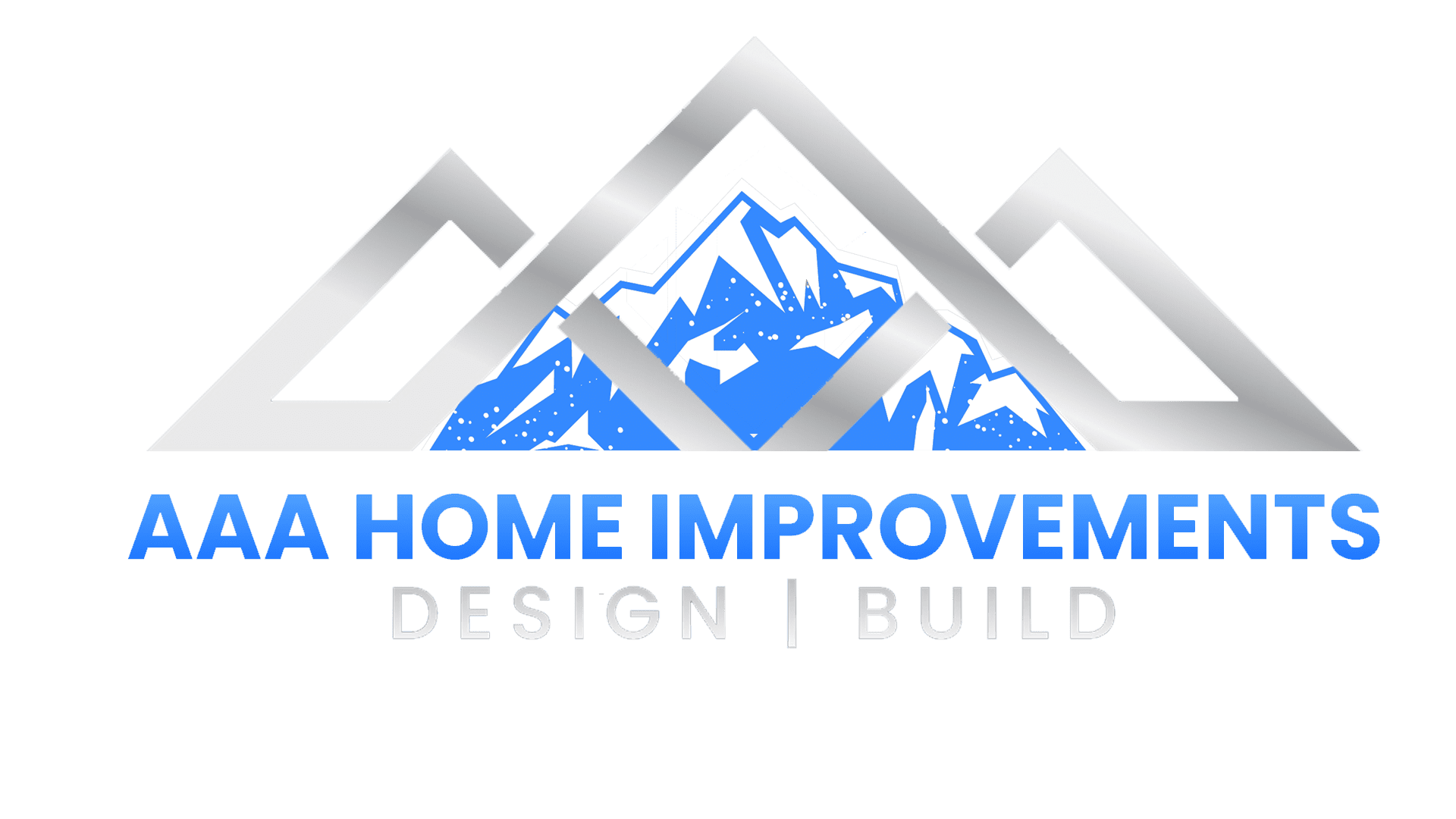AAA Home Improvements
Denver’s Premier Home Builders & Remodelers
We build, remodel, and transform homes across Denver — from ADUs and additions to high-end custom homes. Over 20 years of experience. Permitting experts. Design + Build specialists.
Home Remodeling
ADU Construction
Home Additions
Whether you’re adding a second story, crafting an ADU for your parents, or designing a custom home from the ground up — you need more than a contractor.
You need a partner who can visualize your goals, navigate zoning, manage complexity, and build with integrity.
Your Next Step Isn’t a Quote — It’s a Conversation
We’re not a one-call-close contractor. We’re a high-touch design-build partner for homeowners who want the job done right — not done twice.
Navigating Denver’s Construction Landscape Requires Experience
With aging housing stock, long permitting wait times (8–12 months), strict zoning overlays, and complex soil conditions, building or remodeling in Denver isn’t for the faint of heart. We’ve completed hundreds of successful projects across the city — from full-gut renovations to custom homes built from the ground up. We know the codes. We know the neighborhoods. And we manage every project with transparency, integrity, and unmatched craftsmanship.
We built our firm around homeowners like you — families, professionals, and visionaries who want a project done once, done right, and done to last.
What We Build in Denver
AAA Home Improvements provides full-service design + build contracting throughout Denver. Whether you’re looking to upgrade your existing home or start new construction, our process delivers results built to last.
We don’t do “one-size-fits-all” — we build what fits you.
Your Next Step Isn’t a Quote — It’s a Conversation
We’re not a one-call-close contractor. We’re a high-touch design-build partner for homeowners who want the job done right — not done twice.
Denver Home Remodeling
Our home remodeling services are designed for homeowners looking to make major upgrades that improve both functionality and aesthetics. We specialize in large-scale renovations that involve removing walls, reconfiguring layouts, and replacing mechanical systems.
Whether it’s a 1920s bungalow in Park Hill or a mid-century ranch in Hilltop, we modernize homes from the inside out while preserving their character.
Our remodeling services include kitchen and bathroom overhauls, flooring, lighting, insulation, and smart home upgrades — all managed under one roof for seamless execution.
Denver ADU Construction
Accessory Dwelling Units (ADUs) are one of the most in-demand projects in Denver, and we build them in every form — detached backyard cottages, over-garage suites, and basement conversions.
We handle zoning analysis, architectural design, engineering, and construction to ensure your ADU meets Denver’s evolving regulations. These spaces are ideal for multigenerational living, rental income, or guest accommodations, and we tailor each unit to fit your property and long-term goals.
Our team has secured permits and completed ADUs in neighborhoods across the city.
Your Next Step Isn’t a Quote — It’s a Conversation
We’re not a one-call-close contractor. We’re a high-touch design-build partner for homeowners who want the job done right — not done twice.
Denver Custom Home Building
For those ready to build from the ground up, our custom home services deliver architectural freedom, structural integrity, and full lifecycle support.
We start with lot feasibility and pre-construction planning, then move into design, engineering, permitting, and construction. Our homes are crafted with intention and purpose, whether you want a modern masterpiece in Cherry Creek or a timeless craftsman in Belcaro.
We bring your vision to life while navigating Denver’s building codes, permitting delays, and land use requirements.
Denver Home Additions
Our home addition projects are built to look and feel like a natural extension of your existing home. We design and build second-story pop-tops, garage conversions, bump-outs, and full rear additions with structural integrity and aesthetic continuity. Our process ensures zoning compliance, code approval, and timely completion.
Whether you need to create more space for a growing family or want to add square footage for resale value, we have the experience to design and build additions that enhance both form and function.
Denver Kitchen & Bath Remodels
These are the most high-impact remodels you can make — and we specialize in them. Our kitchen renovations include custom cabinetry, quartz or granite countertops, islands with storage and seating, upgraded lighting, and smart appliance integration. In bathrooms, we install frameless glass showers, soaking tubs, heated floors, and modern vanities designed for comfort and elegance.
We tailor every remodel to your style, budget, and space, transforming outdated rooms into stunning centerpieces.
Denver Basement Finishing
Denver basements offer untapped potential, and we turn them into fully functional living space — from media rooms and offices to gym spaces and rentable ADU units. We handle all aspects of basement construction: framing, insulation, egress windows, subfloor systems, plumbing, and electrical.
Whether you’re finishing a raw basement or upgrading a dated layout, we bring comfort, code compliance, and smart design to every project.
Your Next Step Isn’t a Quote — It’s a Conversation
We’re not a one-call-close contractor. We’re a high-touch design-build partner for homeowners who want the job done right — not done twice.
Permitting, Zoning & Construction Challenges — Solved
Homeowners often underestimate the complexity of building in Denver. Here’s what we help you navigate:
Permitting Timelines:
Average 8–12 months for full remodels and ADUs
Historic District Regulations:
Compliance with landmark and preservation guidelines
Zoning Restrictions:
ADU setbacks, height limits, FAR calculations, parking
Soil Conditions:
Foundation and drainage considerations on expansive clay soils

Lead Paint & Asbestos:
Proper remediation in older homes (pre-1978)
Denver Construction and Remodeling FAQ:
What Sets Us Apart from Legacy Contractors
Modern Design, Not Dated Blueprints
We’re not recycling floorplans. We create bold, intentional architecture that reflects today’s lifestyles and tomorrow’s expectations.
White-Glove Design-Build Approach
From the first sketch to the final walk-through, you work with one team that owns every detail — no middlemen or miscommunication.
Unmatched Transparency
We prioritize clear communication, full budget visibility, and proactive project updates. You’ll never be left guessing.
Selective Project Load
We only take on a small number of custom home builds each year — so your home receives the care and attention it deserves.
Why Choose AAA Home Improvements?
We’re not a volume contractor — we’re a vision contractor. We take on a limited number of high-end custom projects each year to ensure every home receives our full attention, experience, and care.
Here’s why Colorado’s most discerning homeowners choose us:
25+ Years of Award-Winning Experience
In-House Design + Build Team
Chief Architect 3D Renderings Before We Break Ground
Exclusive Trade Network of Master Craftsmen
Zoning, Land Use, and Lot Optimization Experts
One Point of Contact from Day One to Final Walkthrough
Our clients don’t hire us because we’re the cheapest — they hire us because we’re trusted to do it right, the first time.
Process Steps
AAA Home Improvements – 6-Step Project Process
“From Concept to Completion: A Proven System for High-End Results”
Even if this is your first custom home, it won’t feel that way. We guide you through every phase with intention, transparency, and white-glove service.
Discovery Call
We start every project with a virtual consultation. During this video call, you’ll meet with Charles Ruppert, our Estimator, to discuss your vision, goals, timeline, and budget. We’ll gather essential details about your property and help you determine if your project is a good fit before ever stepping onsite.
Onsite Job Walk & Feasibility Review
Our team visits your property to evaluate zoning, setbacks, structural constraints, and overall feasibility. We’ll take measurements, photos, and assess the physical scope of work. This is where we ensure that what you want to build can actually be built — legally and structurally.
Outcome: Feasibility confirmed, potential constraints identified, zoning research initiated.
Conceptual Design & 3D Renderings
Using Chief Architect, our in-house team brings your vision to life with architectural drawings and 3D renderings. You’ll be able to walk through your future space virtually, make revisions, and ensure every detail fits your lifestyle before committing to construction.
Outcome: Visual plans completed, revisions finalized, client approval obtained.
Engineering & Permitting
Our project engineer, Luke, handles all necessary engineering and structural plans. We then submit them to the appropriate city or county building departments for permitting. You won’t have to worry about red tape — we manage the entire process on your behalf.
Outcome: Approved permit set, ready for scheduling construction.
Construction & Project Management
Led by our Construction Manager JT, your project moves into full production. We coordinate all subcontractors, inspections, and materials — while maintaining communication with you at every stage. Weekly updates ensure transparency and our high standards ensure lasting quality.
Outcome: Project built to plan, quality controlled, and updated throughout production.
Final Walkthrough & Completion
Once construction wraps up, we’ll schedule a final walkthrough to review every detail. Any punch list items are addressed promptly. We also provide guidance on maintenance and warranties so you feel confident about your investment.
Outcome: Project delivered, client satisfaction confirmed, warranty begins.
Testimonials


