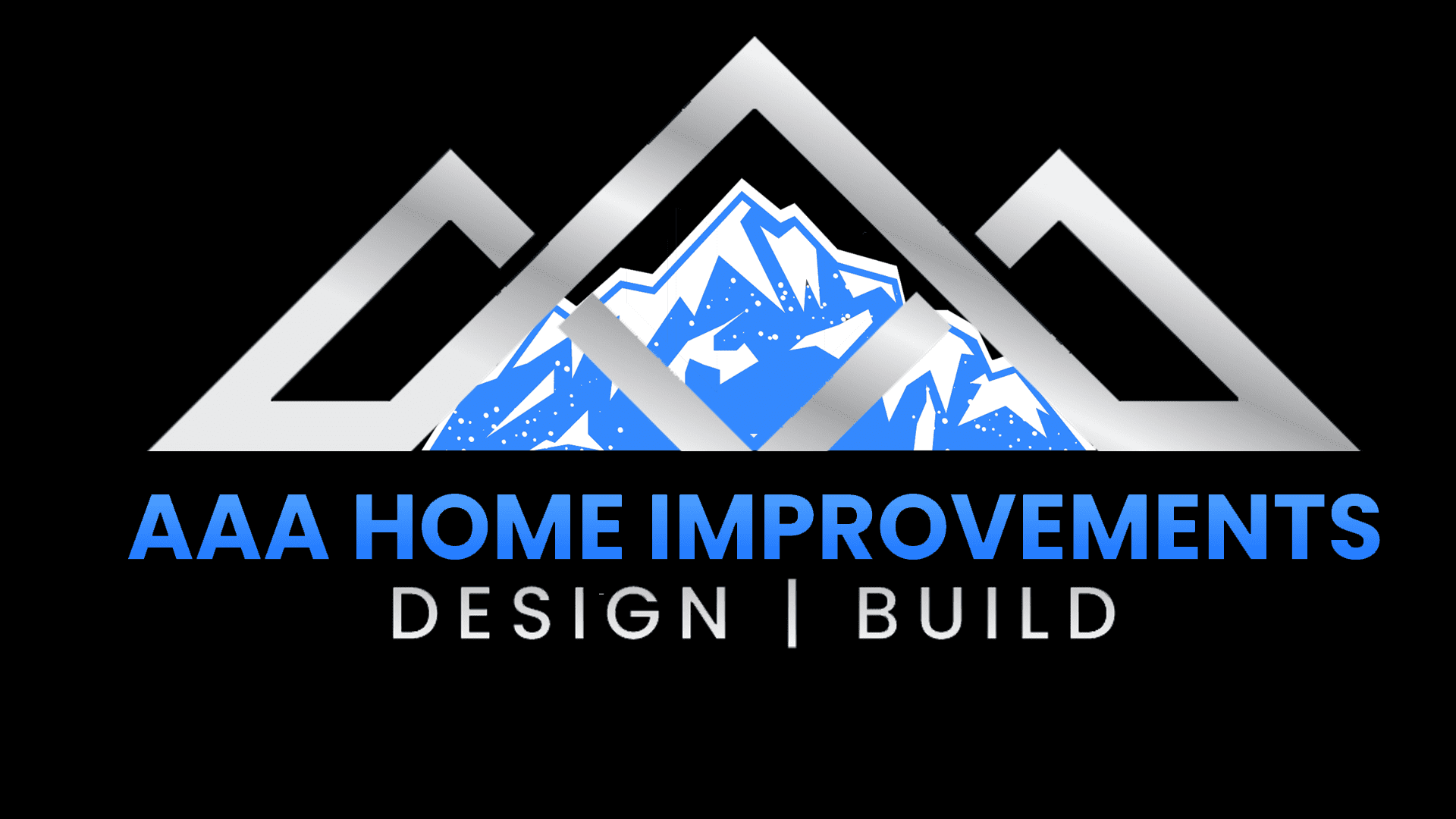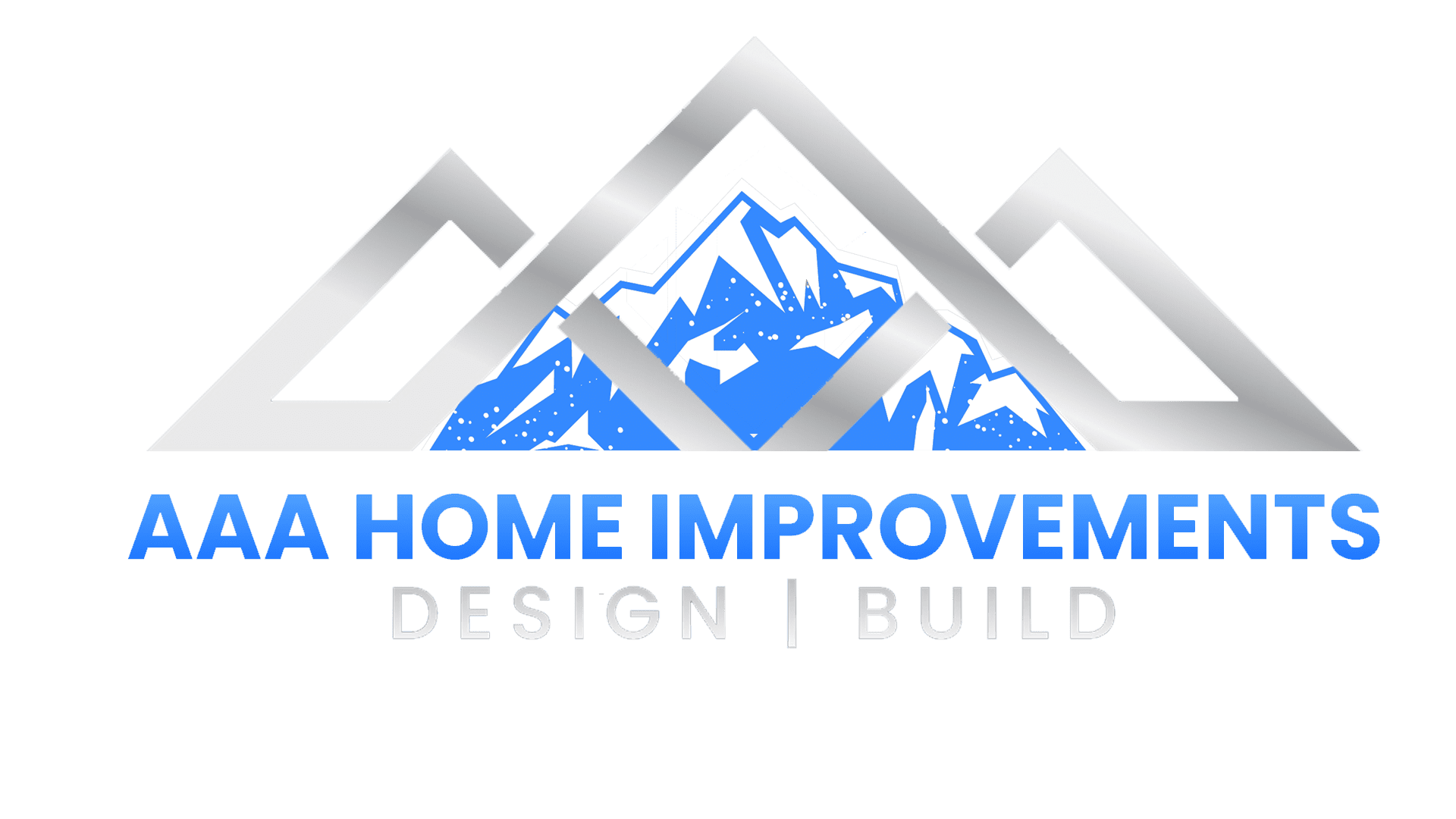Build a Backyard Home That Pays You Back
Detached ADUs
Build Smart - Build Local Build an ADU That Fits Your Life.
Detached ADUs — also known as backyard cottages or guest houses — are the most private and valuable accessory dwelling units. AAA Home Improvements specializes in designing and building custom detached ADUs across the Denver Metro area.
Accessory Dwelling Units
What Is a Detached ADU?
A Detached Accessory Dwelling Unit (DADU) is a completely separate residential structure located on the same property as a primary home. These are full living units that typically include a kitchen, bathroom, bedroom, and living space — and can be built in a variety of styles and sizes to match your property and goals.
Common Names for Detached ADUs:
- Backyard cottages
- Guest houses
- Carriage houses
- Casitas
- Tiny homes (when built on a foundation)
- Granny flats
Let’s Talk About What’s Possible for Your Property
Every ADU starts with one conversation. We’ll help you understand what’s allowed, what’s possible, and what your next steps should be. There’s no obligation—just expert advice tailored to your situation.
What Detached ADUs Are Best For
Rental Income – Detached ADUs make excellent rental units, both for long-term tenants and short-term Airbnb guests. Their separation from the main home makes them more desirable and allows for premium rents.
Multigenerational Living – Many families use detached ADUs to house elderly parents, adult children, or live-in caregivers, while preserving independence and privacy.
Future-Proofing Your Home – As your needs change over time, your ADU can become a rental, office, studio, or even your own downsized home in retirement.
Guest Suites – Hosting guests? A detached ADU gives them their own space without disrupting your household.
Future Retirement Unit – Downsize while renting the main home later in life
Zoning & Lot Requirements
Before building a detached ADU, it’s important to understand what’s allowed based on your location.
Many municipalities allow detached ADUs in single-family residential zones
Cities like Denver, Arvada, Lakewood, and Golden have adopted ADU-friendly zoning overlays
Setback requirements, maximum square footage, and height limits vary by city and lot size
Detached ADUs typically require separate utility connections, foundation permits, and access paths
During your Discovery Call, we’ll look up your zoning and setbacks to confirm what’s possible on your lot.
Zoning & Lot Requirements
Before building a detached ADU, it’s important to understand what’s allowed based on your location.
Many municipalities allow detached ADUs in single-family residential zones
Cities like Denver, Arvada, Lakewood, and Golden have adopted ADU-friendly zoning overlays
Setback requirements, maximum square footage, and height limits vary by city and lot size
Detached ADUs typically require separate utility connections, foundation permits, and access paths
During your Discovery Call, we’ll look up your zoning and setbacks to confirm what’s possible on your lot.
Let’s Talk About What’s Possible for Your Property
Every ADU starts with one conversation. We’ll help you understand what’s allowed, what’s possible, and what your next steps should be. There’s no obligation—just expert advice tailored to your situation.
What’s Included in a Detached ADU Build?
Detached ADUs
AAA Home Improvements is a true design-build contractor — meaning we manage the entire process, including:
Our Detached ADUs Typically Include:
One or two bedrooms
Full kitchen and dining area
Bathroom with full plumbing
Living room or flex space
Private entrance with separate address (if needed)
Separate HVAC, electrical, and water
Custom exterior design to match or complement your main home
Optional upgrades include:
Solar-ready roofing
EV charging
Smart home systems
Radiant floor heating
Covered patios or decks
Let’s Talk About What’s Possible for Your Property
Every ADU starts with one conversation. We’ll help you understand what’s allowed, what’s possible, and what your next steps should be. There’s no obligation—just expert advice tailored to your situation.
Why Choose AAA for Detached ADUs?
Local Knowledge - We’ve built detached ADUs across Lakewood, Denver, Arvada, Golden, and Highlands Ranch — and we know each city’s regulations. for 20+ years — and we know what’s possible under each city’s zoning rules.
Full-Service Design-Build - No juggling multiple contractors. We handle design, engineering, permits, and construction in-house, keeping communication clear and timelines tight.
Dedicated ADU Team
-
Charles Ruppert – Your Discovery Call contact and project Estimator
-
Luke – Handles engineering and permitting
-
JT – Oversees construction and day-to-day jobsite management
Turn Key Service – Our 6-step system ensures clear communication from consultation to completion.
Process Steps
AAA Home Improvements – 6-Step Detached ADU Process
“From Concept to Completion: A Proven System for High-End Results”
Discovery Call
We start every project with a virtual consultation. During this video call, you’ll meet with Charles Ruppert, our Estimator, to discuss your vision, goals, timeline, and budget. We’ll gather essential details about your property and help you determine if your project is a good fit before ever stepping onsite.
Onsite Job Walk & Feasibility Review
Our team visits your property to evaluate zoning, setbacks, structural constraints, and overall feasibility. We’ll take measurements, photos, and assess the physical scope of work. This is where we ensure that what you want to build can actually be built — legally and structurally.
Outcome: Feasibility confirmed, potential constraints identified, zoning research initiated.
Conceptual Design & 3D Renderings
Using Chief Architect, our in-house team brings your vision to life with architectural drawings and 3D renderings. You’ll be able to walk through your future space virtually, make revisions, and ensure every detail fits your lifestyle before committing to construction.
Outcome: Visual plans completed, revisions finalized, client approval obtained.
Engineering & Permitting
Our project engineer, Luke, handles all necessary engineering and structural plans. We then submit them to the appropriate city or county building departments for permitting. You won’t have to worry about red tape — we manage the entire process on your behalf.
Outcome: Approved permit set, ready for scheduling construction.
Construction & Project Management
Led by our Construction Manager JT, your project moves into full production. We coordinate all subcontractors, inspections, and materials — while maintaining communication with you at every stage. Weekly updates ensure transparency and our high standards ensure lasting quality.
Outcome: Project built to plan, quality controlled, and updated throughout production.
Final Walkthrough & Completion
Once construction wraps up, we’ll schedule a final walkthrough to review every detail. Any punch list items are addressed promptly. We also provide guidance on maintenance and warranties so you feel confident about your investment.
Outcome: Project delivered, client satisfaction confirmed, warranty begins.
Testimonials


