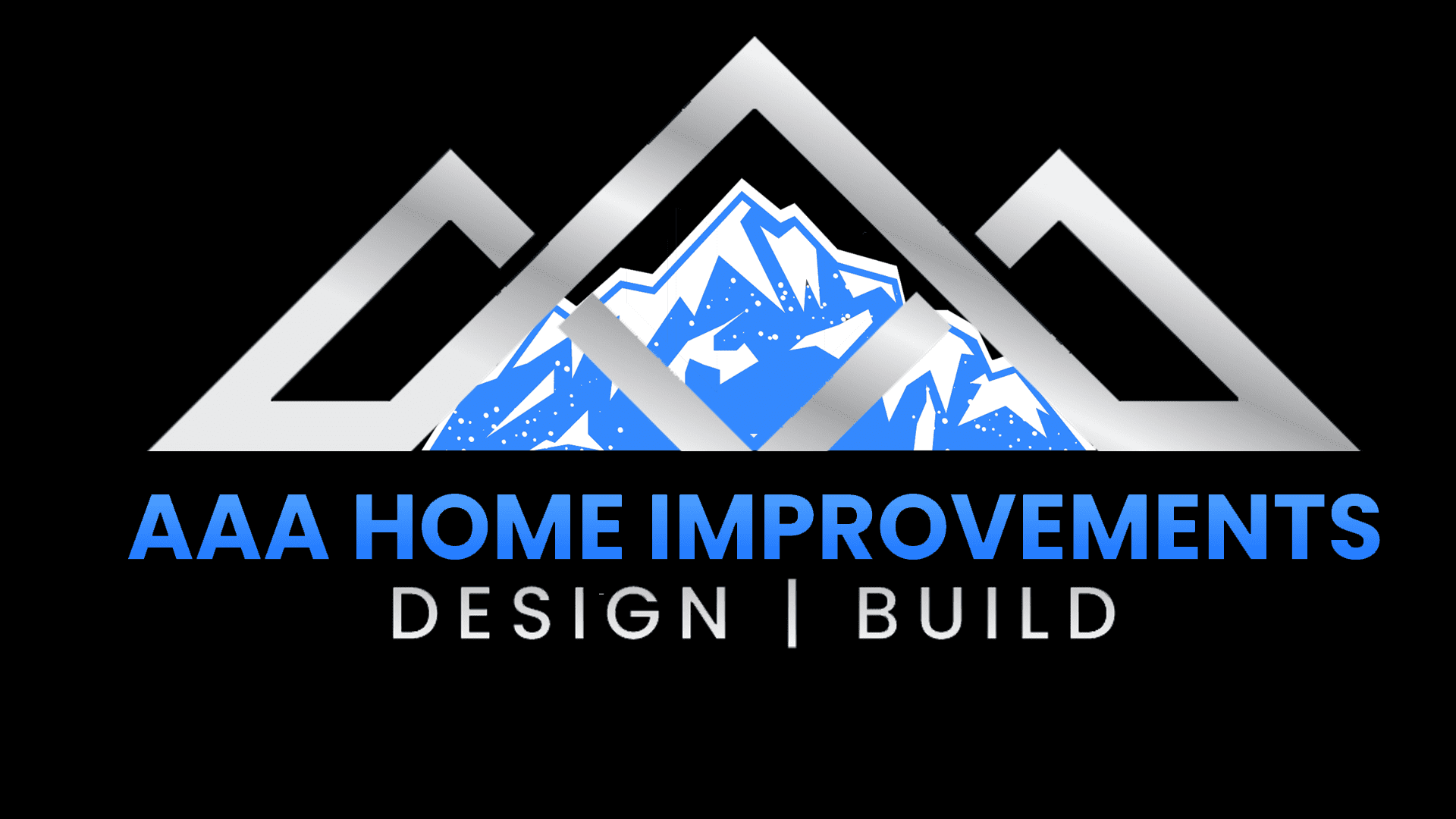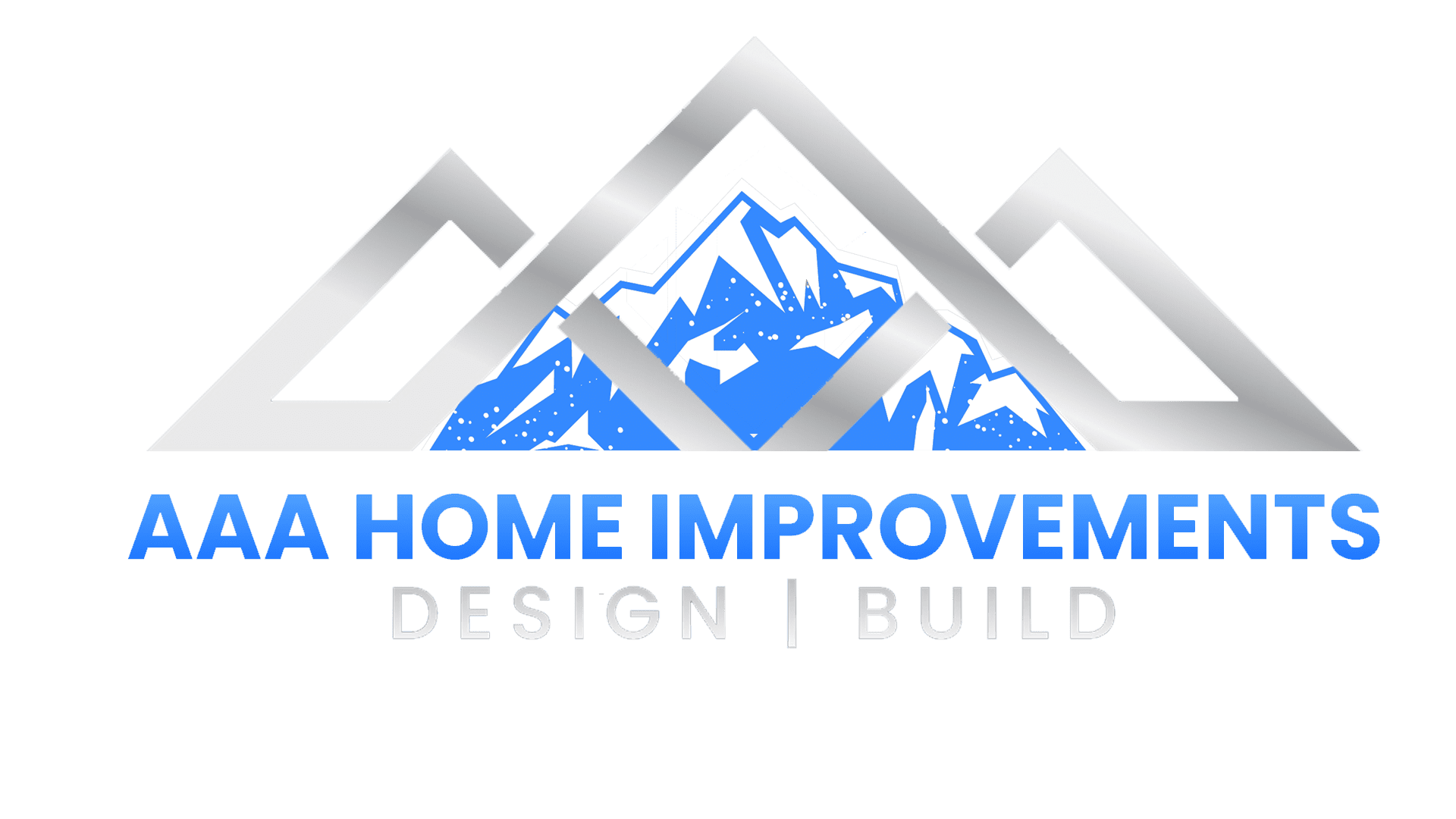Unlock the Hidden Value Beneath Your Feet
Convert Your Basement into a Legal ADU
Build Smart - Build Local Build an ADU That Fits Your Life.
AAA Home Improvements helps Denver Metro homeowners turn underutilized basement space into high-end accessory dwelling units (ADUs) for family, guests, or income.
Accessory Dwelling Units
Why Convert Your Basement into an ADU?
Most homeowners in Denver are sitting on 800 to 1,200 square feet of untapped potential — and it’s right below their feet.
Basement conversions are one of the most cost-effective and fastest ways to add a second living unit to your property. When converted correctly, basements can be fully independent ADUs with kitchens, bathrooms, laundry, and private access.
Ideal Uses for Basement ADUs:
Rental Income – Long-term tenants or Airbnb guests
Multigenerational Living – Private space for parents, grandparents, or adult children
Live-in Caregivers – Housing for home health professionals
Studio or Guest Suite – A space for guests that doesn’t disrupt your daily life
Future Retirement Unit – Downsize while renting the main home later in life
Let’s Talk About What’s Possible for Your Property
Every ADU starts with one conversation. We’ll help you understand what’s allowed, what’s possible, and what your next steps should be. There’s no obligation—just expert advice tailored to your situation.
Basement ADU Conversions
Basement ADUs
Basement conversions turn unused or partially finished lower levels into completely independent living spaces. These are often ideal for families with older children, caretakers, or live-in relatives.
Best For:
Multigenerational households
In-home caregivers
Long-term guests or rentals
Benefits:
Lowest-cost ADU option
Already insulated and framed in most cases
Minimal exterior changes
Benefits:
Limited natural light
May require egress windows or ceiling height modifications
Let’s Talk About What’s Possible for Your Property
Every ADU starts with one conversation. We’ll help you understand what’s allowed, what’s possible, and what your next steps should be. There’s no obligation—just expert advice tailored to your situation.
Why Choose AAA Home Improvements?
Local Experts in Basement ADUs - We’ve been remodeling and converting basements across Denver, Lakewood, Arvada, and Golden for 20+ years — and we know what’s possible under each city’s zoning rules.
Full-Service Design-Build - No juggling multiple contractors. We handle design, engineering, permits, and construction in-house, keeping communication clear and timelines tight.
Dedicated ADU Team
-
Charles Ruppert – Your Discovery Call contact and project Estimator
-
Luke – Handles engineering and permitting
-
JT – Oversees construction and day-to-day jobsite management
We Handle the Red Tape - Permitting for basement ADUs can be complex — especially for egress windows, utilities, and fire codes. We take care of it all so you don’t have to.
Transparent Process – Our 6-step system ensures clear communication from consultation to completion.
Process Steps
AAA Home Improvements – 6-Step Project Process
“From Concept to Completion: A Proven System for High-End Results”
Discovery Call
We start every project with a virtual consultation. During this video call, you’ll meet with Charles Ruppert, our Estimator, to discuss your vision, goals, timeline, and budget. We’ll gather essential details about your property and help you determine if your project is a good fit before ever stepping onsite.
Onsite Job Walk & Feasibility Review
Our team visits your property to evaluate zoning, setbacks, structural constraints, and overall feasibility. We’ll take measurements, photos, and assess the physical scope of work. This is where we ensure that what you want to build can actually be built — legally and structurally.
Outcome: Feasibility confirmed, potential constraints identified, zoning research initiated.
Conceptual Design & 3D Renderings
Using Chief Architect, our in-house team brings your vision to life with architectural drawings and 3D renderings. You’ll be able to walk through your future space virtually, make revisions, and ensure every detail fits your lifestyle before committing to construction.
Outcome: Visual plans completed, revisions finalized, client approval obtained.
Engineering & Permitting
Our project engineer, Luke, handles all necessary engineering and structural plans. We then submit them to the appropriate city or county building departments for permitting. You won’t have to worry about red tape — we manage the entire process on your behalf.
Outcome: Approved permit set, ready for scheduling construction.
Construction & Project Management
Led by our Construction Manager JT, your project moves into full production. We coordinate all subcontractors, inspections, and materials — while maintaining communication with you at every stage. Weekly updates ensure transparency and our high standards ensure lasting quality.
Outcome: Project built to plan, quality controlled, and updated throughout production.
Final Walkthrough & Completion
Once construction wraps up, we’ll schedule a final walkthrough to review every detail. Any punch list items are addressed promptly. We also provide guidance on maintenance and warranties so you feel confident about your investment.
Outcome: Project delivered, client satisfaction confirmed, warranty begins.
Testimonials


