Whole-Home Renovation & Custom Addition
-
Project Highlights:
-
Year Completed: 2018
-
Location: Littleton, CO (Wesley Place)
-
Scope: Whole Home Renovation with an Addition
-
Project Size: 1,400 sq ft Addition + Full Interior Remodel
-
General Contractor: AAA Home Improvements
-
Is Your Home Still Designed for the Way You Live Today?
Most homes were built for the way families lived 20 or 30 years ago — not how we live today. If your layout, flow, or finishes no longer fit your lifestyle, maybe it’s time to reimagine what “home” could look like.
Transforming a Family Home into a Custom Mountain-Modern Retreat
When the Young family reached out to AAA Home Improvements, they envisioned more than a remodel—they wanted to transform their home into a space that blended mountain warmth with refined modern design.
Our team delivered a two-phase design-build project: a complete interior renovation followed by a 1,400-square-foot custom addition, creating a seamless, timeless extension of their lifestyle.
Every beam, tile, and alder door was planned to capture that perfect balance between comfort, craftsmanship, and long-term value.
Table Of Content
Whole Home Renovation Elevating the Existing Home with Intentional Design & Craftsmanship
For this Littleton home addition to succeed, AAA Home Improvements first needed to completely re-envision the existing residence — a house that had evolved through decades of partial remodels, additions-on-additions, and mismatched updates. The bones were strong, but the home felt fragmented. Nothing connected. Each room told a different story, and the overall impression was a house that had been changed many times… yet never truly transformed.
The homeowners wanted more than a cosmetic refresh. They wanted a home that felt new again — cohesive, intentional, and architecturally complete. Before a dramatic 1,400 sq ft addition could be tied into the property, the existing space needed to be unified, structurally corrected, and elevated to the level of design and quality the future expansion demanded.
AAA stepped in not simply as a contractor, but as a design-build partner capable of realigning the home’s identity. Phase One became a meticulous architectural reset: removing dated elements, opening closed-off rooms, refining circulation patterns, balancing natural light, and establishing a consistent material palette that could flow seamlessly into the upcoming addition.
From reconfiguring the kitchen to rebuilding the living room structure, from redesigning the master suite to crafting a fully realized basement lifestyle level, every decision was made to bring harmony to the home. Phase One set the tone, established the new standard of craftsmanship, and prepared the property for the ambitious expansion that would follow.
It wasn’t just a renovation; it was the foundation of the home’s rebirth.
Is Your Home Still Designed for the Way You Live Today?
Most homes were built for the way families lived 20 or 30 years ago — not how we live today. If your layout, flow, or finishes no longer fit your lifestyle, maybe it’s time to reimagine what “home” could look like.
Kitchen Reimagined Crafting the Heart of a Unified Home
The kitchen is often the emotional center of a home, but in this residence, it felt disconnected — a space shaped by decades of small updates layered on top of one another. Layout limitations, segmented sightlines, dated materials, and awkward circulation all contributed to a kitchen that functioned more as an isolated workspace than as an integrated part of daily living.
For the homeowners, bringing the house “together again” started right here.
AAA Home Improvements approached the kitchen not as a room to renovate, but as the architectural anchor for the entire transformation. Before any addition could extend the home outward, the heart of the existing structure needed to be rebuilt from the inside out.
Reconfiguring the Architecture of Daily Life
The first step was correcting the layout. Walls and outdated structural elements were removed or reconfigured to open the kitchen to the adjacent living and dining areas. This wasn’t simply an aesthetic decision — it was an architectural one.
By improving sightlines and expanding the visual footprint, AAA created:
-
A stronger connection between major living spaces
-
More natural light movement across the main level
-
A more intuitive flow through the home
-
A cohesive feeling that would later echo into the new addition
This reconfiguration required careful structural planning. Load paths were evaluated, supports were modified, and new framing was integrated to ensure the kitchen could serve as a stable gateway between old and new.
Material Palette That Defines a New Identity
With the structure reimagined, the aesthetic language of the home began to take shape.
AAA introduced:
-
Decora custom cabinetry for a refined and timeless foundation
-
Solid surface countertops for durability and crisp, modern lines
-
A full-height stone backsplash behind the island — a dramatic focal element
-
Upgraded lighting designed to highlight workspace, mood, and architectural texture
Every finish was selected not only for beauty, but for how it connects to the materials introduced throughout the larger remodel and addition.
This kitchen was designed to set the tone for the entire house — a calm, modern, and cohesive palette that communicates intention.
A Kitchen Built for Living, Not Just Cooking
Functionality was elevated as much as the aesthetics:
-
Optimized prep zones
-
Better appliance integration
-
Improved storage flow
-
More natural gathering space
-
Enhanced clearance and circulation
The kitchen became more social and more intuitive — a place centered around connection and conversation.
Before and After, Without Saying “Before and After”
Rather than contrasting the old kitchen directly, AAA let the transformation speak for itself through craftsmanship, proportion, and architectural restraint.
Where the previous kitchen felt pieced together, the reimagined version feels purpose-built, calm, and aligned — exactly what the homeowners envisioned when they said they wanted a home that finally “felt whole.”
This kitchen became the first major step in that journey.
Is Your Home Still Designed for the Way You Live Today?
Most homes were built for the way families lived 20 or 30 years ago — not how we live today. If your layout, flow, or finishes no longer fit your lifestyle, maybe it’s time to reimagine what “home” could look like.
Living Room Transformation Opening the Structure & Redefining the Heart of the Home
Living Room & Structural Transformation — Full Narrative
In the original home, the living room was a space with potential — but it was visually confined, structurally segmented, and disconnected from the flow of the kitchen and dining areas. Multiple remodels over previous decades left a patchwork of styles and structural decisions that never fully aligned.
For the homeowners to feel as though their home had been “reborn,” this space needed more than a cosmetic update.
It needed a structural and architectural reset.
Removing the Barriers That Held the Home Back
The first major decision was to remove the walls enclosing the dining room, which created a narrow flow between the kitchen and the living room. These walls had become a symbolic divider — a separation between past and future, fragmentation and unity.
AAA re-engineered the entire space by:
-
Assessing load paths
-
Removing the enclosed dining walls
-
Installing a new post-and-beam structural system
-
Integrating the beam into the architectural style of the home
-
Ensuring the opening aligned with future expansion into the addition
The new beam wasn’t just a structural solution; it became an architectural feature. Its clean lines and natural materials brought visual consistency and allowed the main level to breathe.
A Fireplace Designed to Anchor the Space
The original living room fireplace was part of another era — visually heavy, structurally awkward, and not in harmony with the homeowners’ vision.
AAA removed the entire fireplace structure and replaced it with a new custom-built fireplace clad in stone extending from floor to ceiling. The verticality of the stone created a striking visual anchor, balancing the openness of the room with a strong architectural focal point.
This new fireplace:
-
Established a cohesive material palette used throughout the remodel
-
Re-centered the living room around warmth and vertical architecture
-
Matched the sophistication expected of a high-end Denver remodel
-
Served as a design bridge between Phase One and Phase Two
The new stone read as timeless, substantial, and perfectly at home in the new interior architecture.
Reimagining the Ceiling — Bringing Colorado Texture Into the Living Space
To enrich the atmosphere and add a touch of regional character, AAA installed beetle-kill tongue-and-groove ceiling planks across the vaulted living room. The subtle blue-gray tones and natural grain patterns brought warmth and visual depth.
This choice served several architectural purposes:
-
Gave the living room vertical texture
-
Balanced the clean lines of the new fireplace
-
Added a refined, Colorado-modern identity
-
Drew the eye upward, making the space feel larger
-
Connected the room to the natural landscape outside
The ceiling became a quiet luxury — not flashy, but undeniably premium.
Creating a Main Level That Finally Feels Connected
With the kitchen opened, the dining room restructured, the new beam installed, and the fireplace redesigned, the living room became the center of the home’s new flow.
The homeowners didn’t just gain a new room.
They gained a new experience.
A main level that:
-
Moves intuitively
-
Breathes naturally
-
Feels unified
-
Supports daily living and entertaining
-
Reflects the architecture of the soon-to-come addition
This transformation became one of the defining moments of Phase One — the moment the house began to feel whole again.
Is Your Home Still Designed for the Way You Live Today?
Most homes were built for the way families lived 20 or 30 years ago — not how we live today. If your layout, flow, or finishes no longer fit your lifestyle, maybe it’s time to reimagine what “home” could look like.
Let’s Talk About What’s Possible for Your Property
Every ADU starts with one conversation. We’ll help you understand what’s allowed, what’s possible, and what your next steps should be. There’s no obligation—just expert advice tailored to your situation.
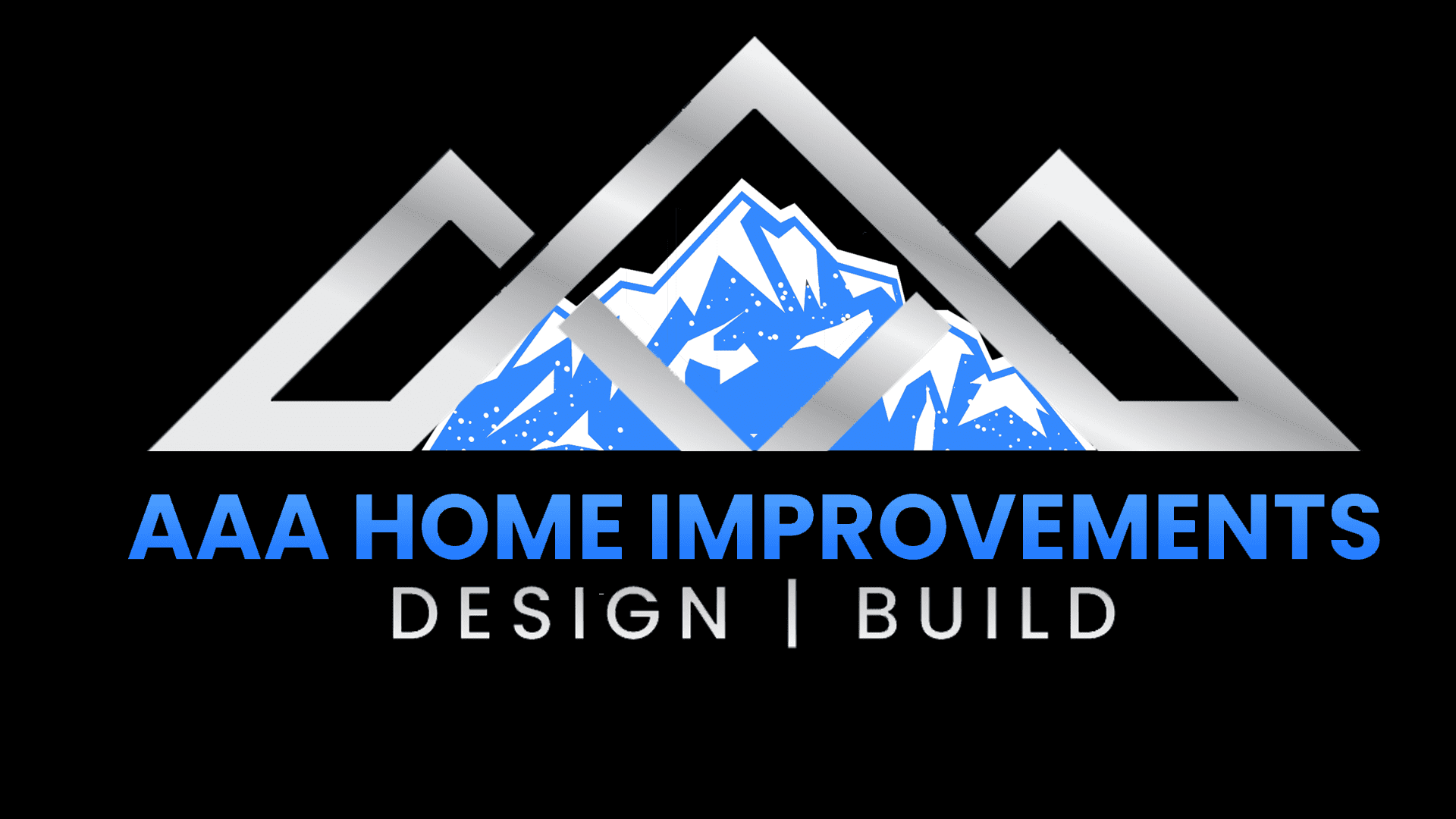






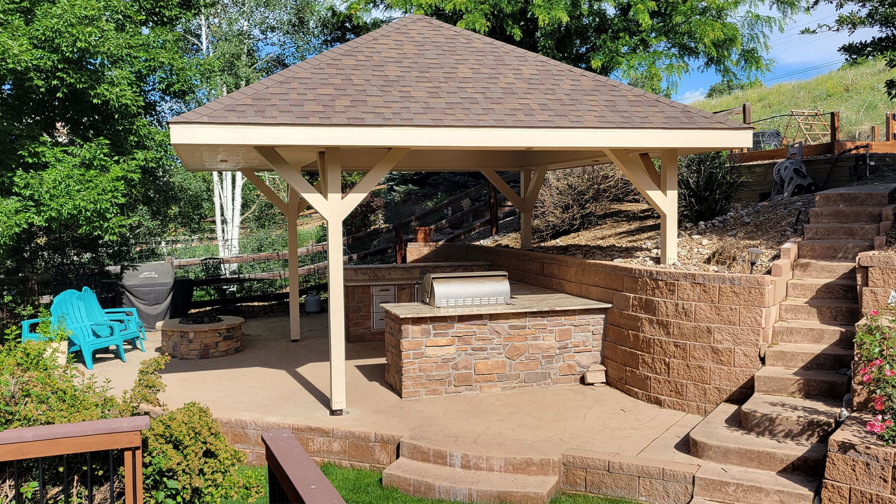
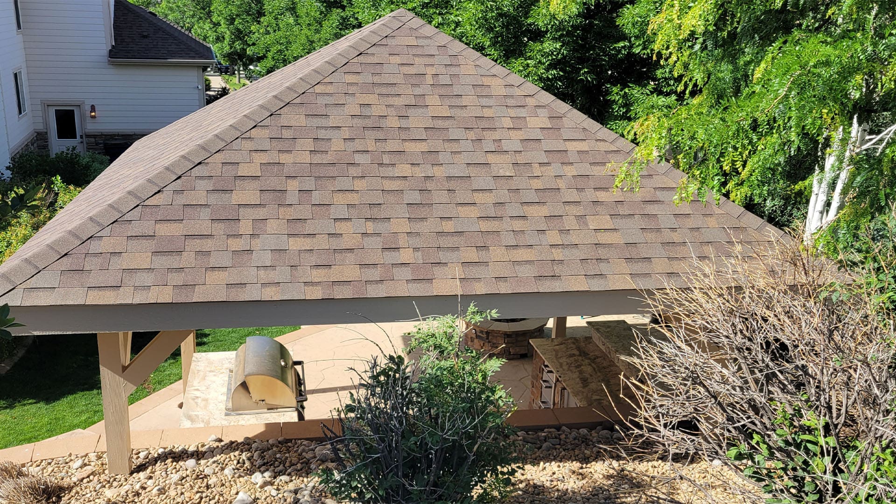
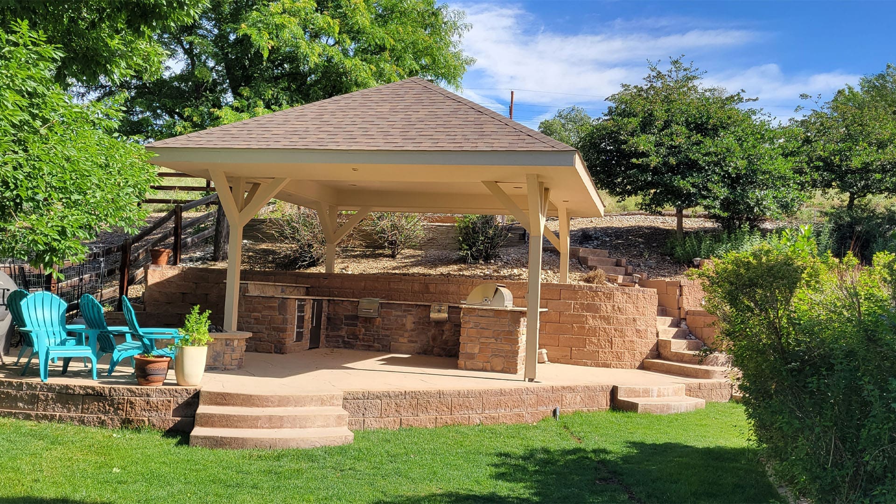
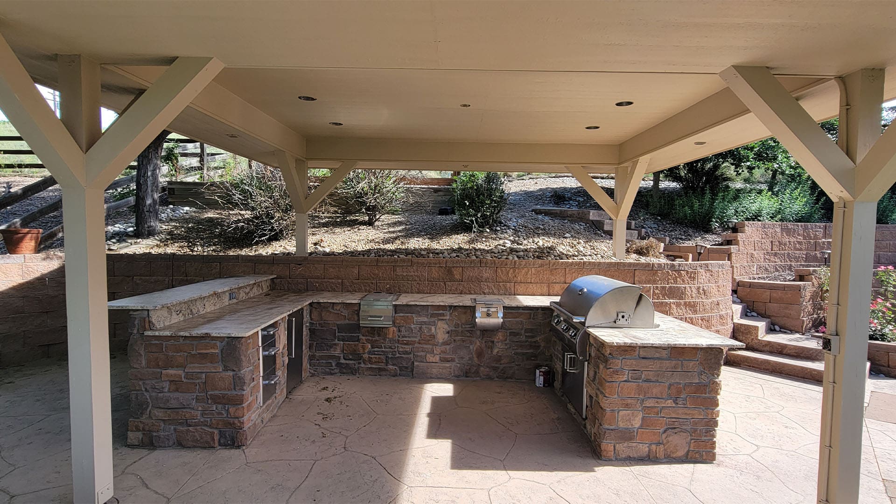
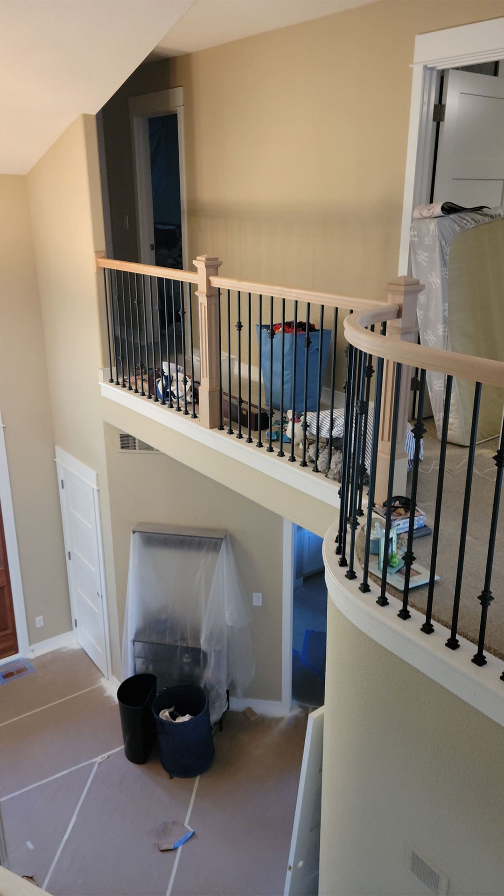
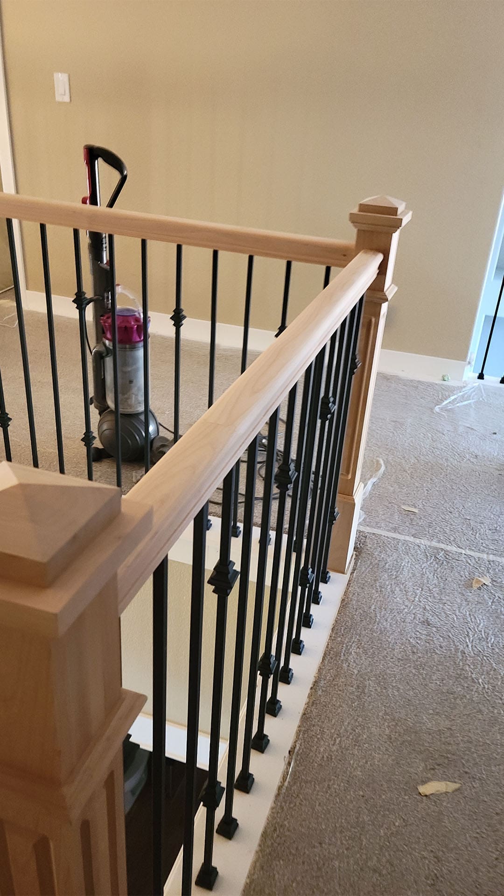
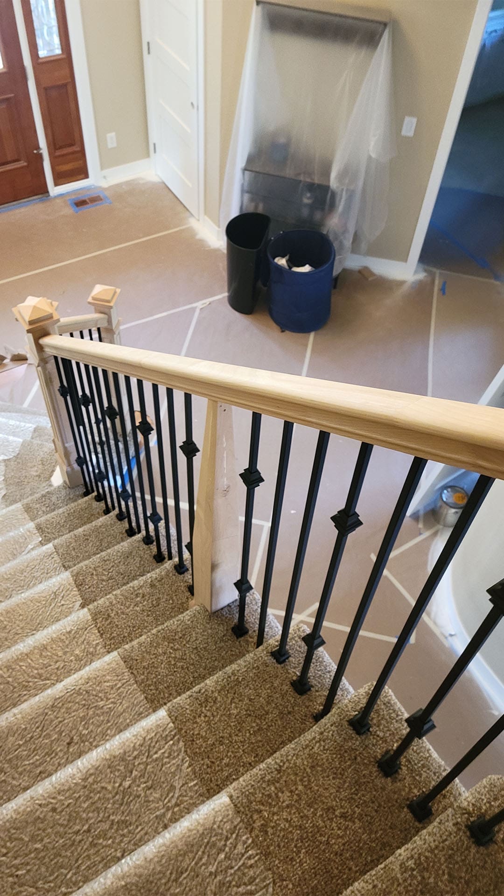
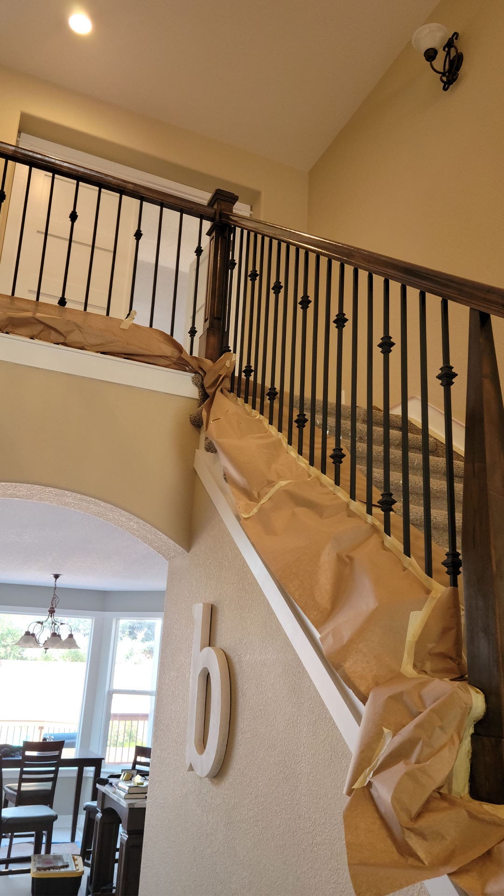








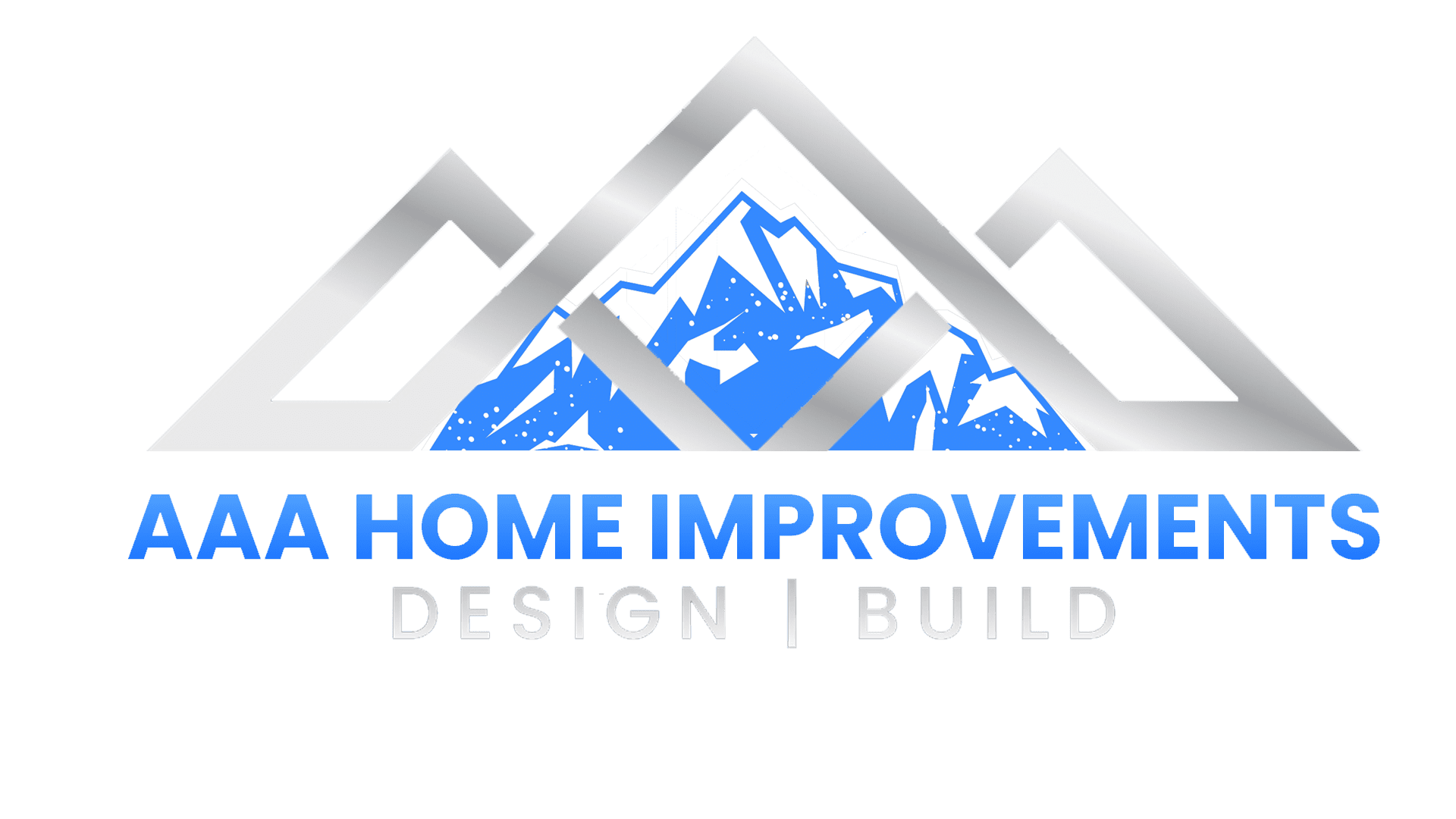

0 Comments