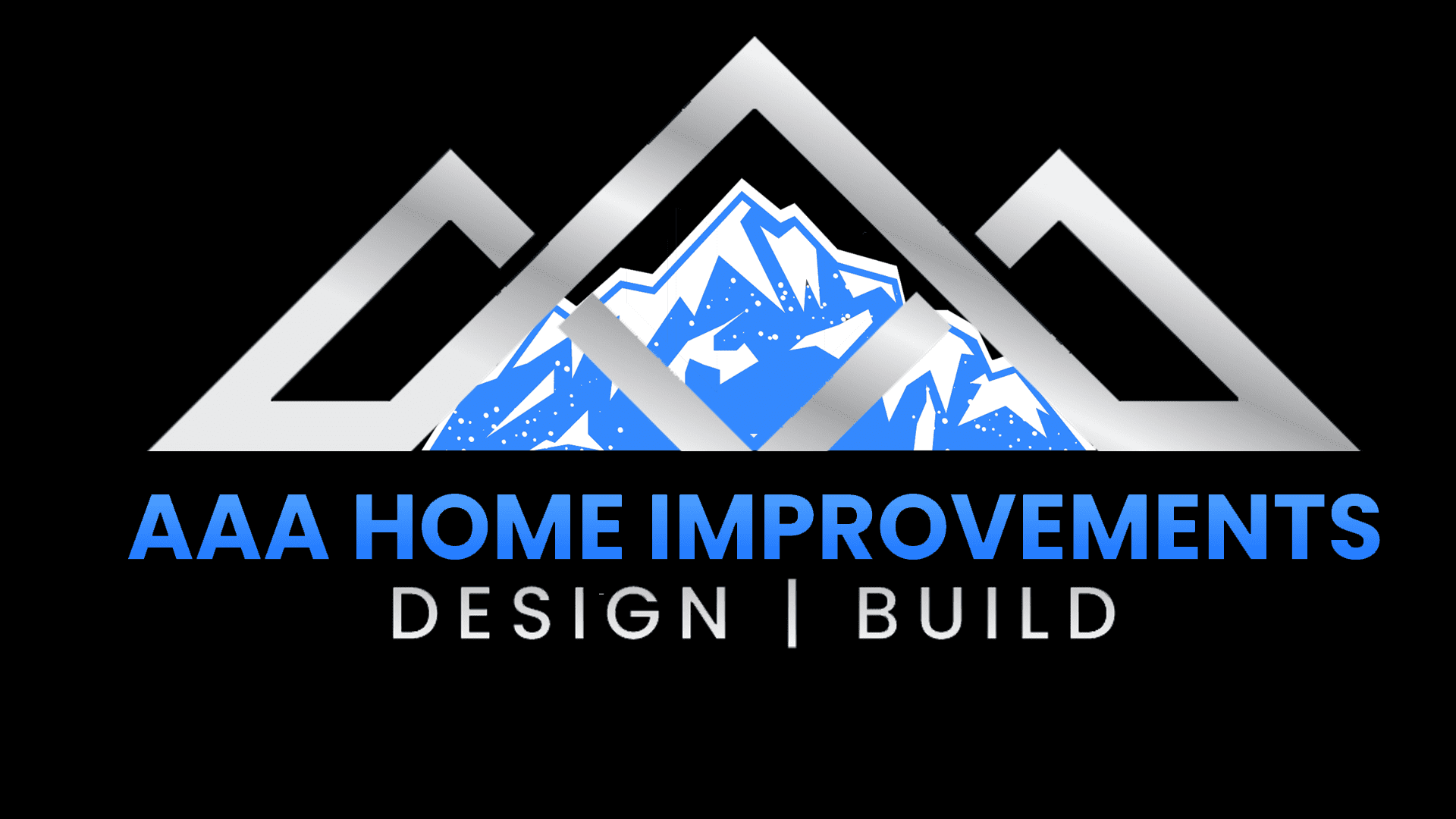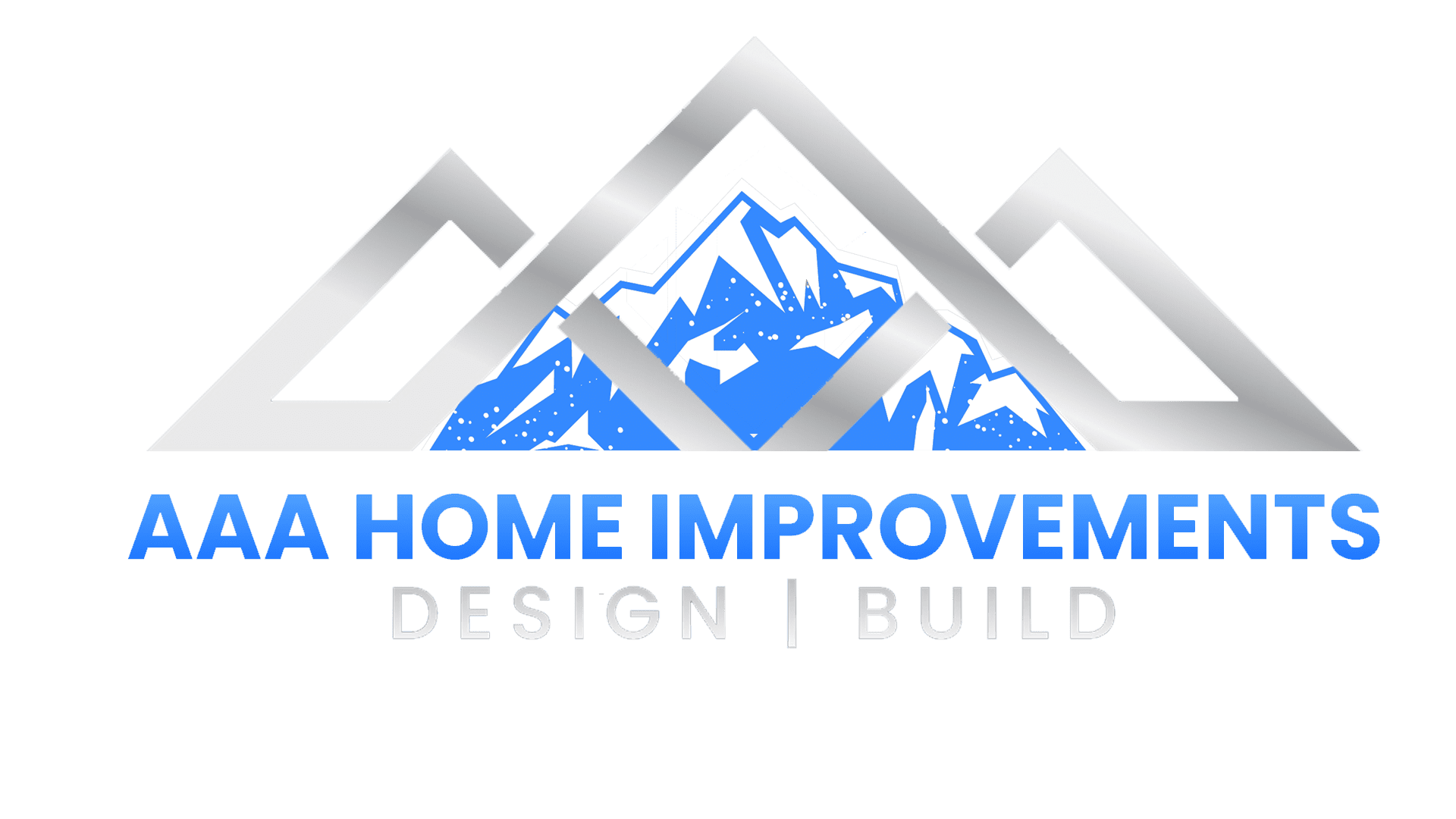Colorado’s Premier Home Remodeling & Addition Experts
Services
Colorado’s Trusted Experts in Home Remodeling & Additions Custom kitchens, additions, ADUs, and renovations built to last.
Home Remodeling
ADU Construction
Home Additions
Whether you’re adding a second story, crafting an ADU for your parents, or designing a custom home from the ground up — you need more than a contractor.
You need a partner who can visualize your goals, navigate zoning, manage complexity, and build with integrity.
Your Next Step Isn’t a Quote — It’s a Conversation
We’re not a one-call-close contractor. We’re a high-touch design-build partner for homeowners who want the job done right — not done twice.
AAA Home Improvements
Design-Build Remodeling & Construction Experts
Custom Home Additions • ADUs • Whole-Home Remodels • High-End New Construction
Transforming Colorado Homes with Vision and Craftsmanship
At AAA Home Improvements, we help homeowners turn their dreams into livable, beautiful spaces. Whether you’re outgrowing your home, planning a multigenerational living space, or ready to build a custom home from the ground up, we are your trusted design-build contractor for the Denver Front Range.
With over 20 years of experience, our team delivers high-end construction solutions through a streamlined, client-first process—from concept to completion.
Let’s Talk About What’s Possible for Your Property
Every job starts with one conversation. We’ll help you understand what’s allowed, what’s possible, and what your next steps should be. There’s no obligation—just expert advice tailored to your situation.
Our Core Services
We specialize in high-quality home transformations designed to meet your needs, lifestyle, and budget. Every service is tailored to help you maximize the space and value of your home.
Accessory Dwelling Units (ADUs)
Flexible Spaces That Work for Your Lifestyle
Denver and surrounding cities are embracing the power of ADUs—small, self-contained living units perfect for multigenerational living, home offices, or rental income. AAA Home Improvements is your expert guide through the design, permitting, and construction process.
We’ll help you maximize your lot’s potential, add livable square footage, and comply with all local zoning regulations.
Popular ADU Types We Build:
Detached Backyard ADUs
Above-Garage Apartments
Basement Conversions
Learn More….
Let’s Talk About What’s Possible for Your Property
Every job starts with one conversation. We’ll help you understand what’s allowed, what’s possible, and what your next steps should be. There’s no obligation—just expert advice tailored to your situation.
Home Additions
Expand Your Home—Without Moving
Need more space? A well-planned home addition gives you the room you need while boosting your property’s value and function. Our team designs and builds additions that blend seamlessly with your existing home—no awkward transitions or mismatched materials.
Whether you need more bedrooms, a larger kitchen, or a new level altogether, we’ve got you covered.
Our Additions Include:
Second Story & Pop-top Additions
Room Additions & Bump-Outs
Garage Conversions
Learn More….
Let’s Talk About What’s Possible for Your Property
Every job starts with one conversation. We’ll help you understand what’s allowed, what’s possible, and what your next steps should be. There’s no obligation—just expert advice tailored to your situation.
Custom Home Builds
A Custom Home Builder with a Fresh Vision
While many luxury builders rely on decades-old reputations, we’re earning ours one remarkable project at a time — and we’re doing it differently.
At AAA, we believe true luxury isn’t about excess — it’s about intention. It’s about designing a home around your life, your land, and your long-term goals. We’re a full-service design-build firm, which means your vision stays in expert hands from concept to completion. No handoffs. No outsourcing. No surprises.
We may not have built 500 homes. But the ones we’ve built? We’d put them up against anyone’s.
Services Include:
Unmatched Transparency
Local Knowledge, Big Vision
Selective Project Load
Learn More….
Let’s Talk About What’s Possible for Your Property
Every job starts with one conversation. We’ll help you understand what’s allowed, what’s possible, and what your next steps should be. There’s no obligation—just expert advice tailored to your situation.
Home Additions
Expand Your Home—Without Moving
Need more space? A well-planned home addition gives you the room you need while boosting your property’s value and function. Our team designs and builds additions that blend seamlessly with your existing home—no awkward transitions or mismatched materials.
Whether you need more bedrooms, a larger kitchen, or a new level altogether, we’ve got you covered.
Our Additions Include:
Second Story & Pop-top Additions
Room Additions & Bump-Outs
Garage Conversions
Learn More….
Why Homeowners Trust AAA Home Improvements
Fully licensed & insured general contractors
In-house design team with Chief Architect 3D renderings
Microsoft Teams consultations for remote convenience
Experts in local zoning, permitting & structural feasibility
On-site project engineer to ensure every detail matches your vision
Seamless integration with your existing home’s architecture
Specializing in projects from $100K to $3M+
“We’re more than builders. We’re your strategic partner in making your space functional, beautiful, and built to last.”
Let’s Talk About What’s Possible for Your Property
Every job starts with one conversation. We’ll help you understand what’s allowed, what’s possible, and what your next steps should be. There’s no obligation—just expert advice tailored to your situation.
Process Steps
AAA Home Improvements – 6-Step Project Process
“From Concept to Completion: A Proven System for High-End Results”
Discovery Call
We start every project with a virtual consultation. During this video call, you’ll meet with Charles Ruppert, our Estimator, to discuss your vision, goals, timeline, and budget. We’ll gather essential details about your property and help you determine if your project is a good fit before ever stepping onsite.
Onsite Job Walk & Feasibility Review
Our team visits your property to evaluate zoning, setbacks, structural constraints, and overall feasibility. We’ll take measurements, photos, and assess the physical scope of work. This is where we ensure that what you want to build can actually be built — legally and structurally.
Outcome: Feasibility confirmed, potential constraints identified, zoning research initiated.
Conceptual Design & 3D Renderings
Using Chief Architect, our in-house team brings your vision to life with architectural drawings and 3D renderings. You’ll be able to walk through your future space virtually, make revisions, and ensure every detail fits your lifestyle before committing to construction.
Outcome: Visual plans completed, revisions finalized, client approval obtained.
Engineering & Permitting
Our project engineer, Luke, handles all necessary engineering and structural plans. We then submit them to the appropriate city or county building departments for permitting. You won’t have to worry about red tape — we manage the entire process on your behalf.
Outcome: Approved permit set, ready for scheduling construction.
Construction & Project Management
Led by our Construction Manager JT, your project moves into full production. We coordinate all subcontractors, inspections, and materials — while maintaining communication with you at every stage. Weekly updates ensure transparency and our high standards ensure lasting quality.
Outcome: Project built to plan, quality controlled, and updated throughout production.
Final Walkthrough & Completion
Once construction wraps up, we’ll schedule a final walkthrough to review every detail. Any punch list items are addressed promptly. We also provide guidance on maintenance and warranties so you feel confident about your investment.
Outcome: Project delivered, client satisfaction confirmed, warranty begins.
Testimonials


