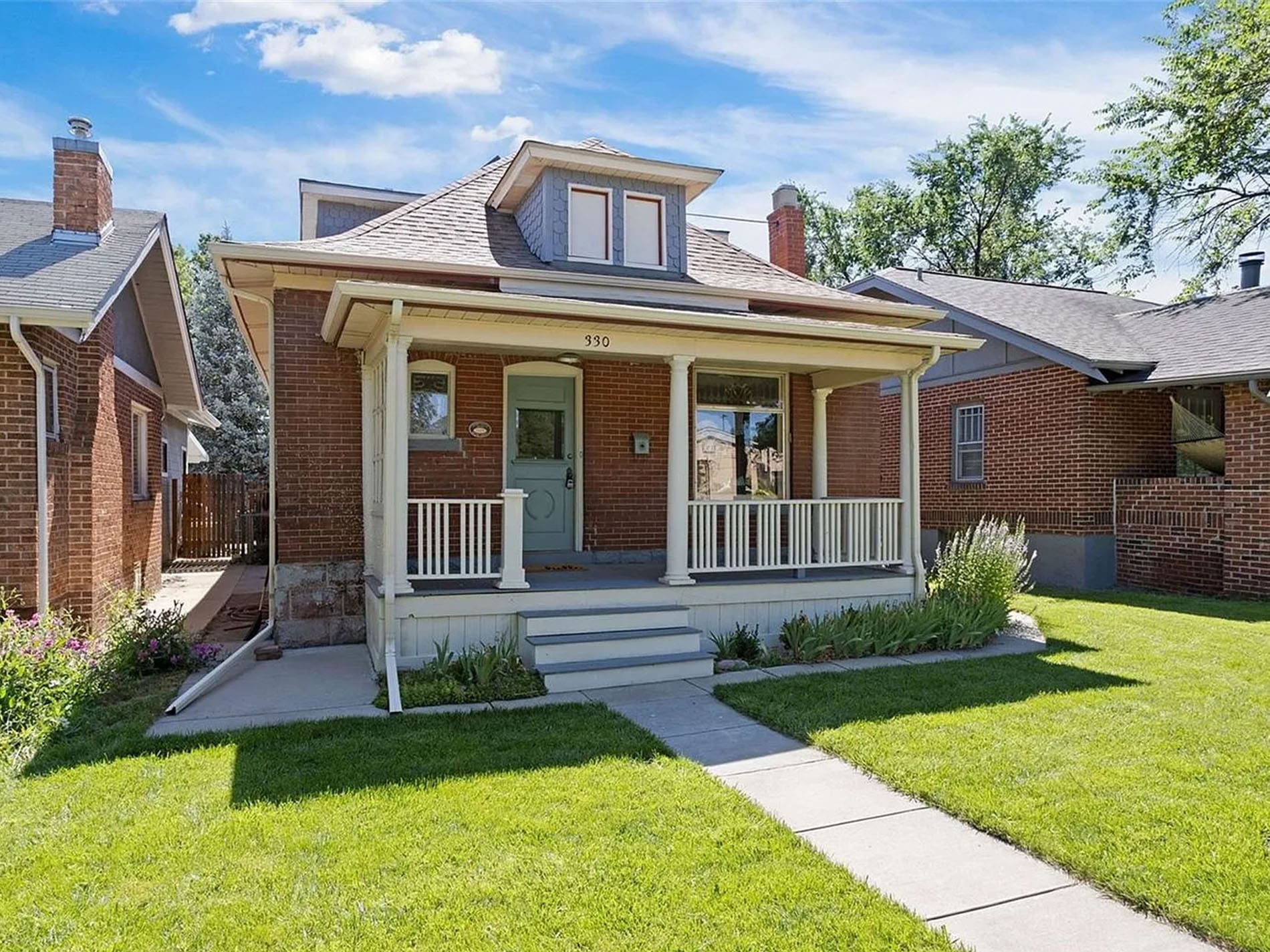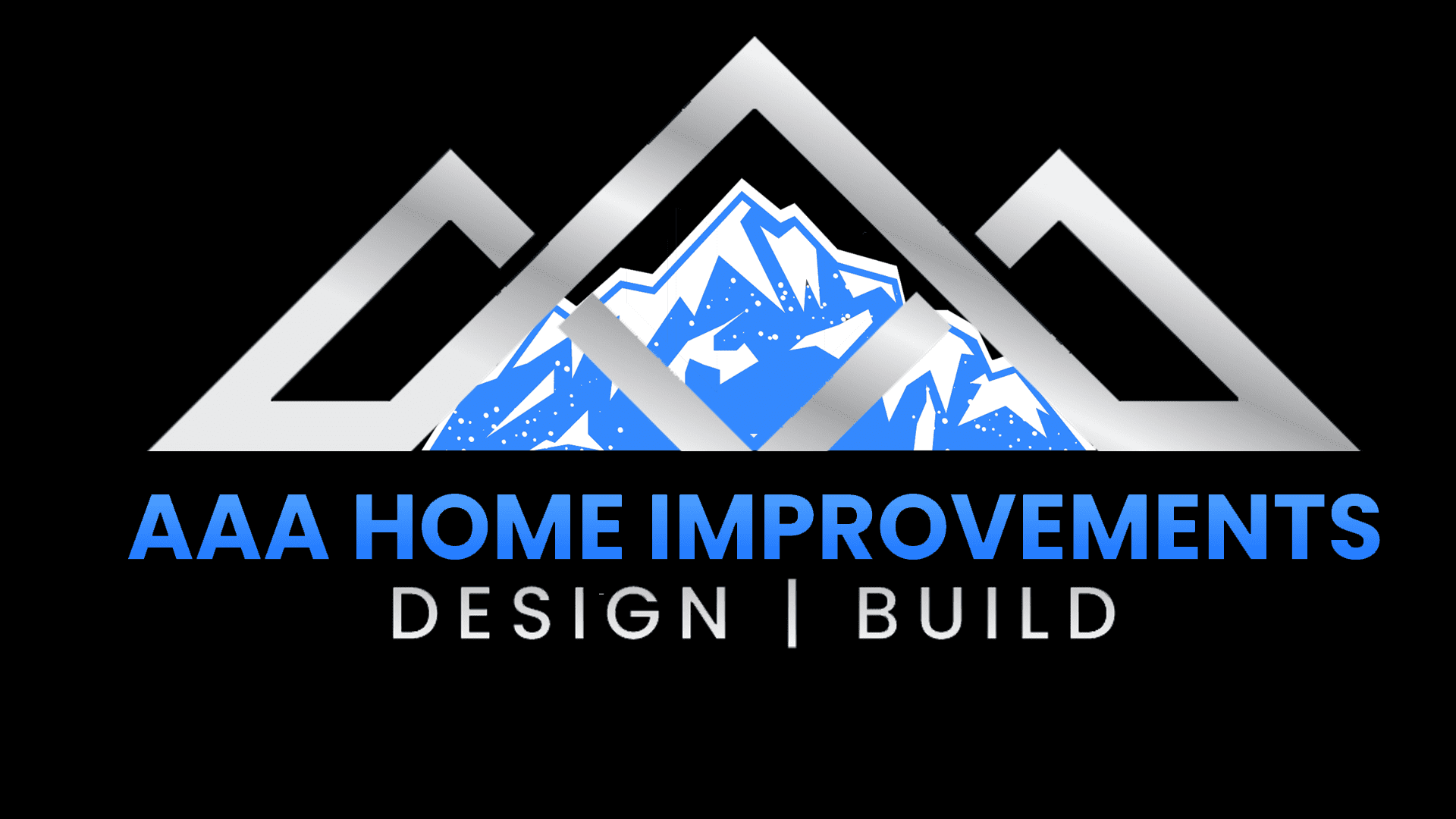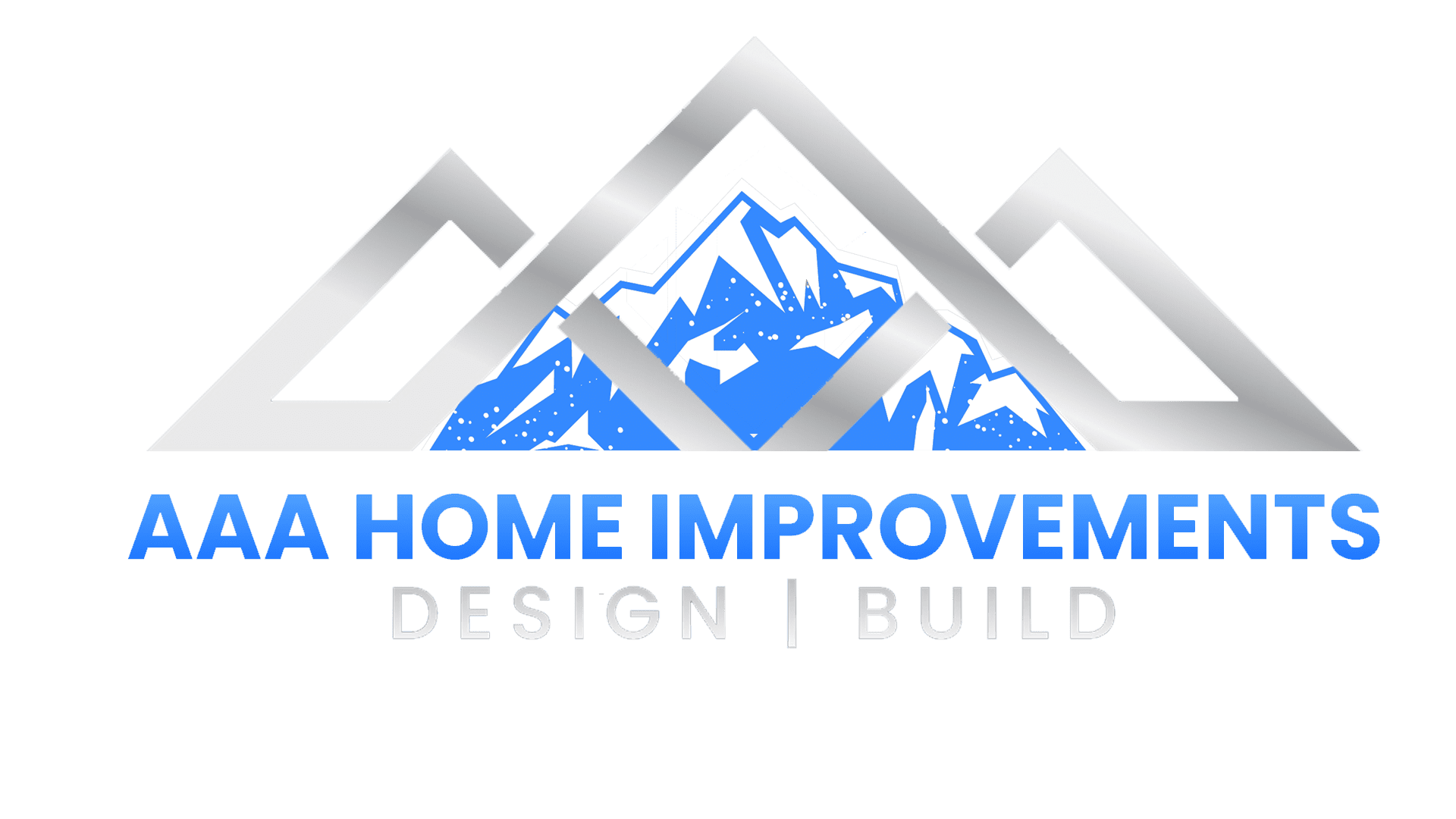
Full home remodel with 588 sq ft pop-top addition in Denver, CO featuring a second-floor master suite, structural upgrades, custom finishes, and major layout changes.
Title : Whole Home Remodel-Pop-Top
Category : Home Renovation
Date Post : 2024
Location : Denver, Colorado
This Denver home underwent a dramatic transformation with a full interior remodel and the addition of a second-floor master suite. The 588 sq ft pop-top expanded the livable space and allowed for a spacious, light-filled retreat upstairs—complete with a luxurious bathroom, hardwood floors, and custom wood-clad windows. Downstairs, we reconfigured walls to open up the main living areas, updated the kitchen and laundry room, and restored the original charm of the home with thoughtful craftsmanship and upgraded finishes throughout.
Adding a second story to an existing home always presents structural and logistical challenges. In this case, we had to carefully remove part of the original roof and ceiling system while preserving structural sections of the existing home. Temporary walls were constructed to maintain stability during the framing phase. Interior layout changes on the first floor also required coordination between framing, electrical, and plumbing crews. The design also called for blending historic character—like the clawfoot tub and hardwoods—with modern function and energy efficiency.
Scope of Work
The project scope included a full second-floor buildout and significant first-floor remodeling:
Second Floor – New Master Suite Addition
Remove portion of existing roof and ceiling
Build 588 sq ft pop-top with new framing, walls, roof, and stairwell
Pour concrete piers in crawlspace for foundation support
Install shingle roofing, fish scale siding on dormers and rear porch
Rough-in plumbing, electrical, and Mini Split HVAC
Install skylight, wood-clad windows, doors, and trim
Full bathroom install with tiled shower, soaker tub, double vanity, and toilet
Tile floors and walls, hardwood flooring throughout second floor and stairs
First Floor Renovations
Build stairwell and open up walls between living, dining, and kitchen
Install River Run cabinets in kitchen, J&K cabinets in laundry
Quartz countertops throughout
Install existing clawfoot tub, new toilet, and single vanity in main bathroom
Install new kitchen hood, dryer vent ducting, and all lighting/electrical per plan
Tooth in existing hardwood floors, sand, and refinish throughout


Timeline & Process
This project followed our proven 6-Step Process, which allowed us to manage a complex structural addition and full home remodel with clarity and precision. From initial planning to final walkthrough, our team ensured every phase was executed smoothly, with close attention to detail, daily communication, and minimal disruption to the homeowner’s routine.

Step 1:
Discovery & Site Planning
The process began with a deep-dive discovery call and on-site consultation to understand the homeowners’ goals, daily living needs, and long-term vision. Their priority was to gain more functional space while preserving the character of their home. After walking the property, we identified the potential for a pop-top addition and began mapping out how the new master suite would integrate with the existing structure.

Step 2:
Design & Engineering
We collaborated with designers and structural engineers to finalize architectural plans that would safely support the new second story. This included calculating load requirements, designing temporary wall supports, and determining where existing roofing could be removed. We also developed plans for the mechanical, electrical, and plumbing systems that would serve both floors, ensuring seamless integration of old and new.

Step 3:
Structural Framing & Support
Construction started by removing the designated roof and ceiling sections while preserving key structural elements. Temporary walls were erected to support the remaining portions of the home during the build. Concrete piers were poured in the crawlspace to reinforce the foundation, followed by framing the new walls, roof, and stairwell for the pop-top addition. Once the structure was weather-tight, we proceeded with roofing, siding, and window installation.

Step 4:
Mechanical & Utility Integration
With the new structure in place, our team installed all rough mechanical systems. This included plumbing lines for bathrooms and laundry, electrical wiring per plan, a ductless mini-split HVAC system for the second floor, and vents for the kitchen hood and dryer. We also addressed insulation for both the new addition and existing areas of the home before drywall installation.

Step 5:
Interior Buildout & Finishes
Interior work began with drywalling the new walls and first-floor ceilings. We installed hardwood flooring throughout the new second floor and stairway, tile in bathrooms, quartz countertops, and wood-clad windows. Cabinetry was installed in the kitchen and laundry room, along with upgraded fixtures including a soaker tub, custom vanities, and a double-head shower system. The original clawfoot tub was refinished and reinstalled on the main level.

Step 6:
Final Touches & Cleanup
Once all finish work was completed, we performed a full walkthrough to ensure every detail met our craftsmanship standards. The hardwood floors were sanded, stained, and sealed throughout the home for a cohesive look. We completed all remaining paint, trim, and fixture installations, removed construction debris, and cleaned the site thoroughly. The result was a turnkey home that felt brand-new—without losing its original charm.












0 Comments