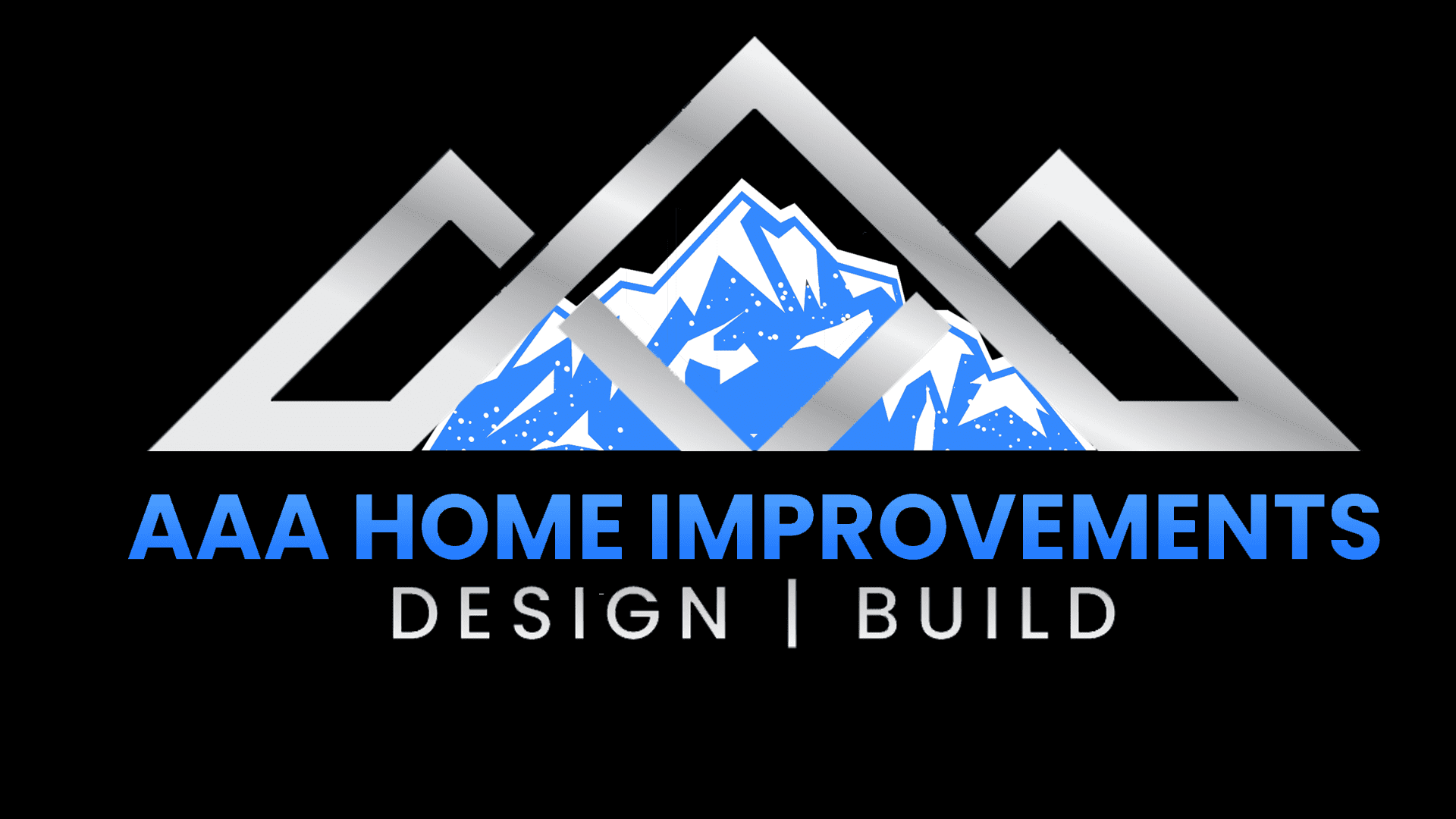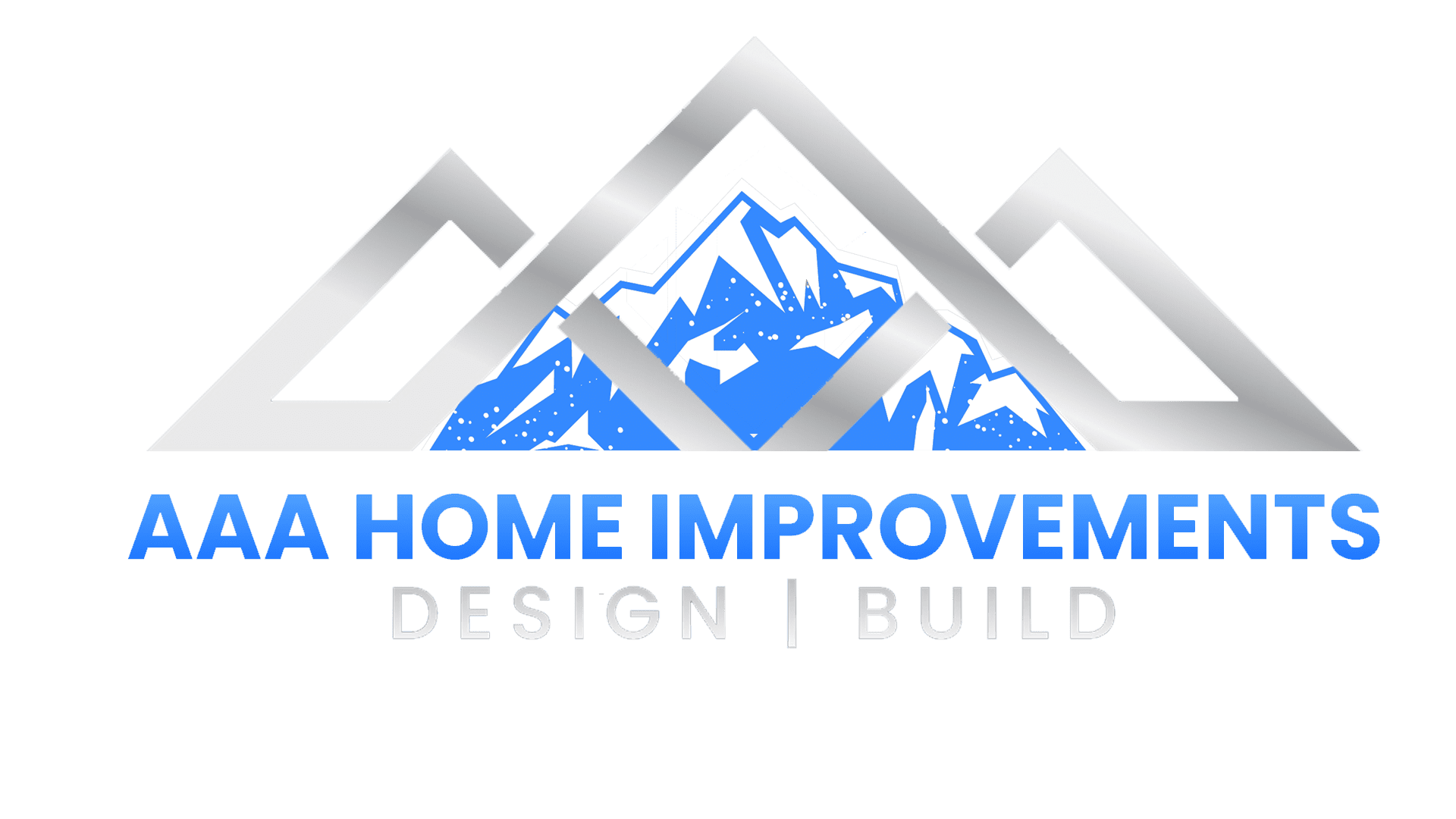Love Your Neighborhood — But Not Your Layout?
Full Interior Renovation
Your Whole Home, Reimagined Without Moving Anywhere
Your finishes are dated. Your layout no longer works. Your home just doesn’t feel like you anymore. But you love your neighborhood, your schools, and the memories you’ve built.
Our Full Interior Renovations let you keep everything you love — while transforming everything that no longer fits.
Smart Homeowners Plan Before They Build.
We’ll show you what can be done, what it should cost, and how to do it right the first time.
What Is a Full Interior Renovation?
Most contractors will quote you for new cabinets or flooring — but they won’t touch your structure. That’s where we’re different.
A full interior renovation is more than just new paint and flooring. It’s a complete transformation of the interior of your home — often across multiple rooms — with the goal of modernizing, reflowing, and customizing the space to fit your current lifestyle and future needs.
At AAA Home Improvements, we help Denver-area homeowners remodel everything behind their front door, from the layout to the lighting, and everything in between.
This isn’t a “facelift.” This is a transformation.
Our Full Interior Renovations Often Include:
Kitchen & bathroom remodels
Flooring, drywall, and trim replacement
Lighting, electrical, and HVAC upgrades
Doors, hardware, and window updates
Interior paint, texture, and finish carpentry
Custom cabinetry and built-ins
Soundproofing, insulation, and space reconfiguration
New baseboards, crown molding, and architectural details
Is This the Right Project for You?
Ask yourself:
“Do I love where I live, but not how it looks or feels inside?”
“Do I want something that feels like a new home without buying one?”
“Is my current layout basically okay — but the finishes are tired, worn, or outdated?”
“Am I preparing my home for the next 10–20 years of comfort, or resale?”
If any of that resonates, a full interior renovation might be the right move.
It’s less invasive than a full home remodel
More impactful than a room-by-room update
And it’s 100% customized to your lifestyle, not someone else’s blueprint
Smart Homeowners Plan Before They Build.
We’ll show you what can be done, what it should cost, and how to do it right the first time.
What a Full Interior Renovation Can Look Like
Imagine…
Tearing out your dated oak kitchen and replacing it with a modern chef’s space that opens into your living room
Creating a private primary suite with walk-in closet and spa bathroom
Upgrading lighting, HVAC, flooring, and trim to make the entire home feel like it was just built
Adding built-ins, retextured walls, and fresh finishes that elevate every corner of your home
A seamless blend of what you’ve always loved about your house — with everything you wish it had
That’s What We Deliver.
Smart Homeowners Plan Before They Build.
We’ll show you what can be done, what it should cost, and how to do it right the first time.
What Sets Us Apart from Other Remodel Contractors
Modern Design, Not Dated Blueprints
We’re not recycling floorplans. We create bold, intentional architecture that reflects today’s lifestyles and tomorrow’s expectations.
White-Glove Design-Build Approach
From the first sketch to the final walk-through, you work with one team that owns every detail — no middlemen or miscommunication.
Unmatched Transparency
We prioritize clear communication, full budget visibility, and proactive project updates. You’ll never be left guessing.
Selective Project Load
We only take on a small number of custom home builds each year — so your home receives the care and attention it deserves.
Why Choose AAA to be Your remodel Contractor?
We’re not a volume builder — we’re a vision builder. We take on a limited number of high-end custom projects each year to ensure every home receives our full attention, experience, and care.
Here’s why Colorado’s most discerning homeowners choose us:
25+ Years of Award-Winning Experience
In-House Design + Build Team
Chief Architect 3D Renderings Before We Break Ground
Exclusive Trade Network of Master Craftsmen
Zoning, Land Use, and Lot Optimization Experts
One Point of Contact from Day One to Final Walkthrough
Our clients don’t hire us because we’re the cheapest — they hire us because we’re trusted to do it right, the first time.
Process Steps
AAA Home Improvements – 6-Step Project Process
“From Concept to Completion: A Proven System for High-End Results”
Even if this is your first custom home, it won’t feel that way. We guide you through every phase with intention, transparency, and white-glove service.
Discovery Call
We start every project with a virtual consultation. During this video call, you’ll meet with Charles Ruppert, our Estimator, to discuss your vision, goals, timeline, and budget. We’ll gather essential details about your property and help you determine if your project is a good fit before ever stepping onsite.
Onsite Job Walk & Feasibility Review
Our team visits your property to evaluate zoning, setbacks, structural constraints, and overall feasibility. We’ll take measurements, photos, and assess the physical scope of work. This is where we ensure that what you want to build can actually be built — legally and structurally.
Outcome: Feasibility confirmed, potential constraints identified, zoning research initiated.
Conceptual Design & 3D Renderings
Using Chief Architect, our in-house team brings your vision to life with architectural drawings and 3D renderings. You’ll be able to walk through your future space virtually, make revisions, and ensure every detail fits your lifestyle before committing to construction.
Outcome: Visual plans completed, revisions finalized, client approval obtained.
Engineering & Permitting
Our project engineer, Luke, handles all necessary engineering and structural plans. We then submit them to the appropriate city or county building departments for permitting. You won’t have to worry about red tape — we manage the entire process on your behalf.
Outcome: Approved permit set, ready for scheduling construction.
Construction & Project Management
Led by our Construction Manager JT, your project moves into full production. We coordinate all subcontractors, inspections, and materials — while maintaining communication with you at every stage. Weekly updates ensure transparency and our high standards ensure lasting quality.
Outcome: Project built to plan, quality controlled, and updated throughout production.
Final Walkthrough & Completion
Once construction wraps up, we’ll schedule a final walkthrough to review every detail. Any punch list items are addressed promptly. We also provide guidance on maintenance and warranties so you feel confident about your investment.
Outcome: Project delivered, client satisfaction confirmed, warranty begins.
Testimonials


