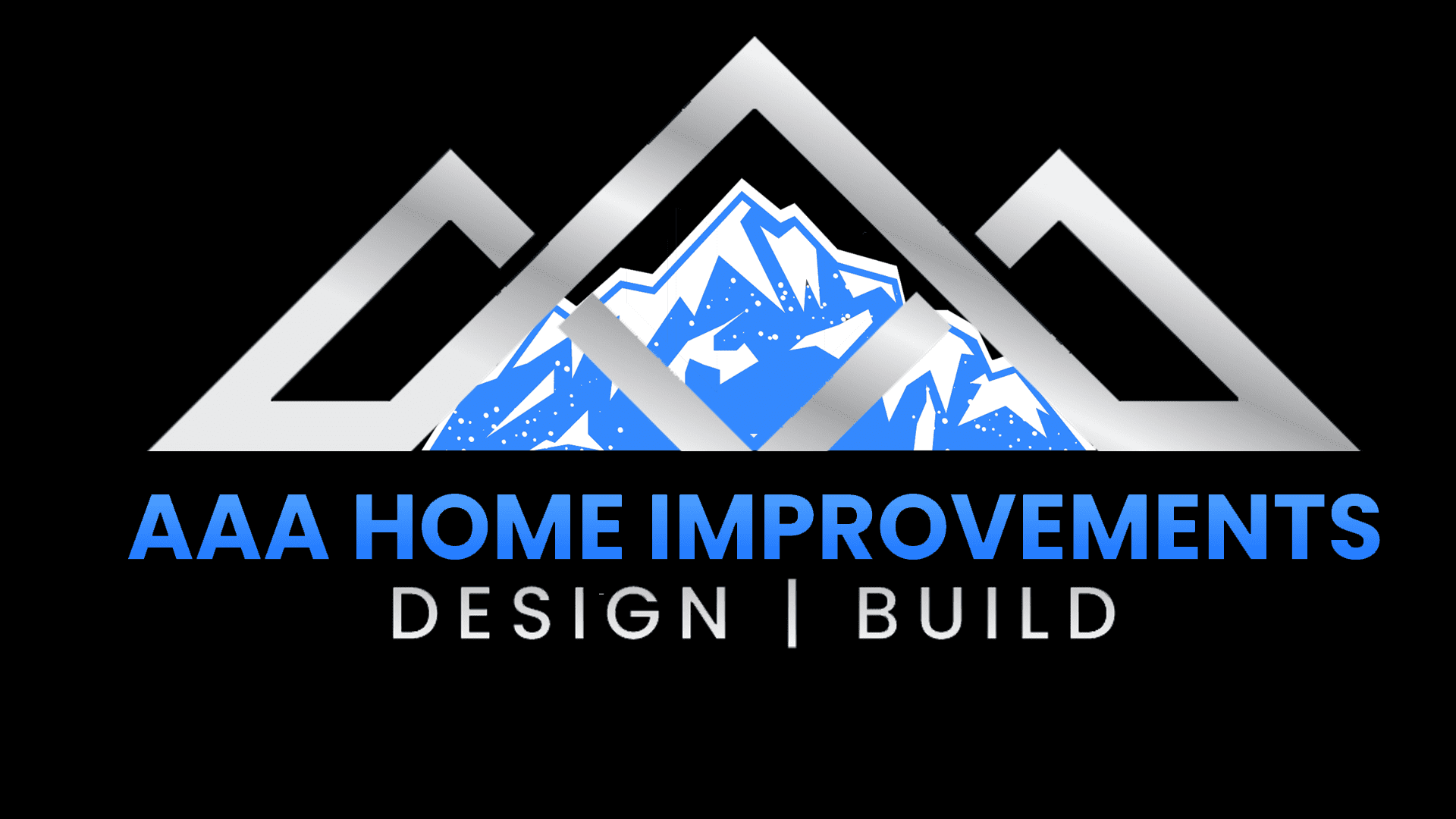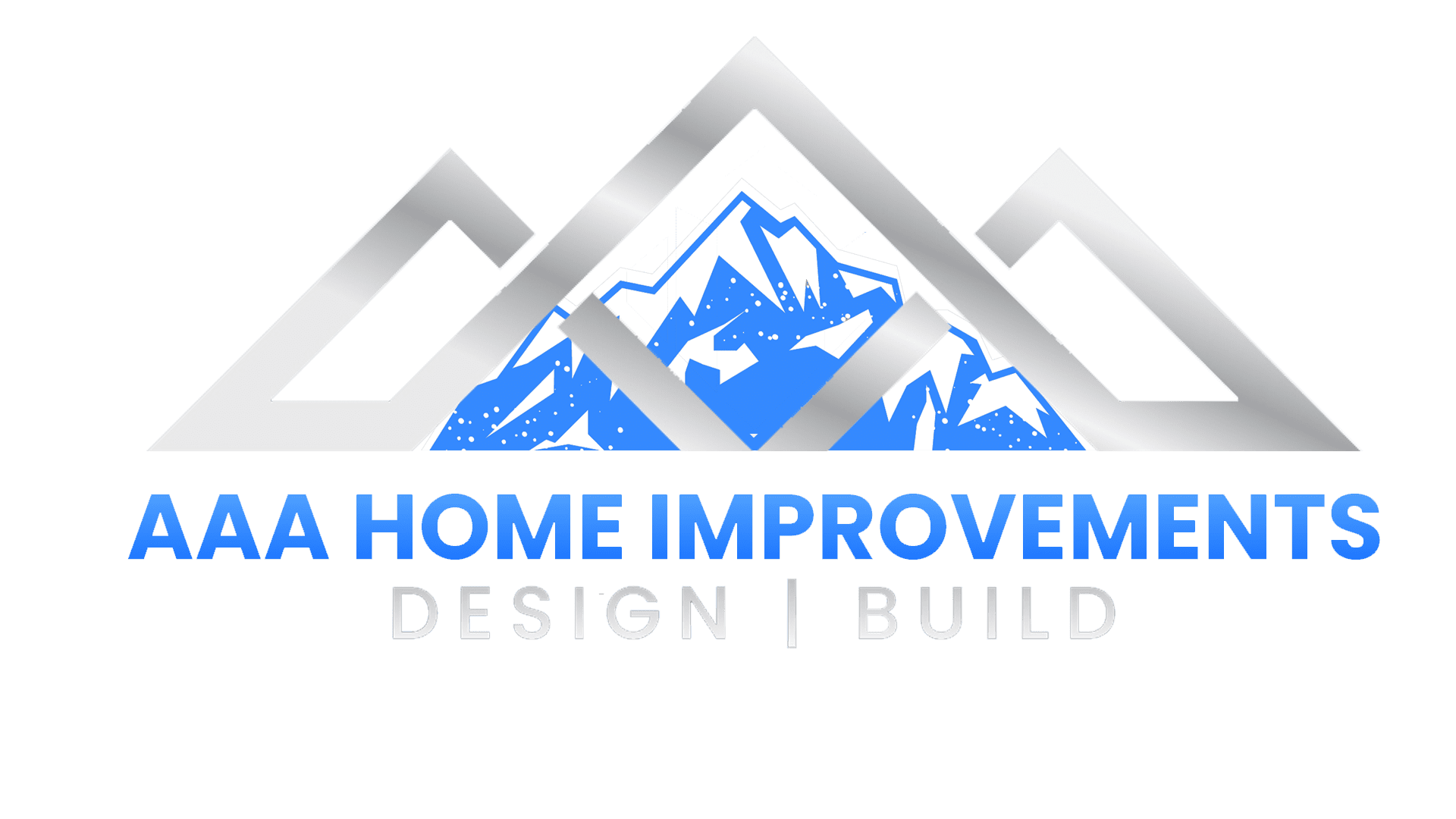Expand Your Home. Elevate Your Life.
Second Story Additions & Pop Top Remodels
Expand Up, Not Out Luxury Poptop Remodeling from a Trusted Design-Build Team
Add space, style, and value with a luxury second story addition from AAA Home Improvements — Colorado’s trusted design-build remodeler.
Why Consider a Second Story Addition?
Is your family outgrowing your current home, but you love your neighborhood too much to leave?
Want to add square footage without sacrificing yard space or going through the pain of moving?
A second-story addition, also known as a poptop remodel, is the perfect solution. At AAA Home Improvements, we specialize in transforming single-story homes into spacious multi-level masterpieces — without the stress.
Adding a second story doesn’t just give you more space. It redefines how you live. From stunning master suites with mountain views to upstairs retreats for kids or guests, we build upward with purpose, elegance, and structural integrity.
Let’s schedule your Second Story Addition consultation today.
We’ll explore what’s possible, what it will cost, and how to bring your vision to life with confidence.
What Can a Second Story Addition Include?
We don’t just “add rooms”—we reimagine the entire flow of your home. Whether you’re expanding your primary suite, building an upper-level guest wing, or designing a top-floor home office, we tailor every second-story addition to your lifestyle.
Typical features we can include:

Luxury primary suite with spa-inspired bathroom

Children’s bedrooms or teen hangout zone

Home office with views and natural light

Upstairs lounge, media room, or gym

Additional bathrooms and upstairs laundry

Vaulted ceilings, skylights, and custom staircases
Every poptop addition we build is fully engineered, beautifully designed, and custom crafted to blend with your existing structure while adding long-term value.
Let’s schedule your Second Story Addition consultation today.
We’ll explore what’s possible, what it will cost, and how to bring your vision to life with confidence.
Why AAA Home Improvements?
AAA Home Improvements is more than a contractor. We’re your one-stop design-build remodeling partner with over 20 years of experience in Colorado’s Front Range. Our all-in-one team includes:
Design-Build Expertise – We manage the entire process from planning and permitting to construction and final walkthrough.
Experienced Craftsmen – Our team brings decades of experience in structural remodeling and additions.
Seamless Integration – We specialize in making your new space feel like it was always part of your home.
Smart Planning – We help you navigate zoning laws, setbacks, and structural limits to avoid costly surprises.
Transparent Process – Our 6-step system ensures clear communication from consultation to completion.
Process Steps
AAA Home Improvements – 6-Step Project Process
“From Concept to Completion: A Proven System for High-End Results”
Discovery Call
We start every project with a virtual consultation. During this video call, you’ll meet with Charles Ruppert, our Estimator, to discuss your vision, goals, timeline, and budget. We’ll gather essential details about your property and help you determine if your project is a good fit before ever stepping onsite.
Onsite Job Walk & Feasibility Review
Our team visits your property to evaluate zoning, setbacks, structural constraints, and overall feasibility. We’ll take measurements, photos, and assess the physical scope of work. This is where we ensure that what you want to build can actually be built — legally and structurally.
Outcome: Feasibility confirmed, potential constraints identified, zoning research initiated.
Conceptual Design & 3D Renderings
Using Chief Architect, our in-house team brings your vision to life with architectural drawings and 3D renderings. You’ll be able to walk through your future space virtually, make revisions, and ensure every detail fits your lifestyle before committing to construction.
Outcome: Visual plans completed, revisions finalized, client approval obtained.
Engineering & Permitting
Our project engineer, Luke, handles all necessary engineering and structural plans. We then submit them to the appropriate city or county building departments for permitting. You won’t have to worry about red tape — we manage the entire process on your behalf.
Outcome: Approved permit set, ready for scheduling construction.
Construction & Project Management
Led by our Construction Manager JT, your project moves into full production. We coordinate all subcontractors, inspections, and materials — while maintaining communication with you at every stage. Weekly updates ensure transparency and our high standards ensure lasting quality.
Outcome: Project built to plan, quality controlled, and updated throughout production.
Final Walkthrough & Completion
Once construction wraps up, we’ll schedule a final walkthrough to review every detail. Any punch list items are addressed promptly. We also provide guidance on maintenance and warranties so you feel confident about your investment.
Outcome: Project delivered, client satisfaction confirmed, warranty begins.
Testimonials


